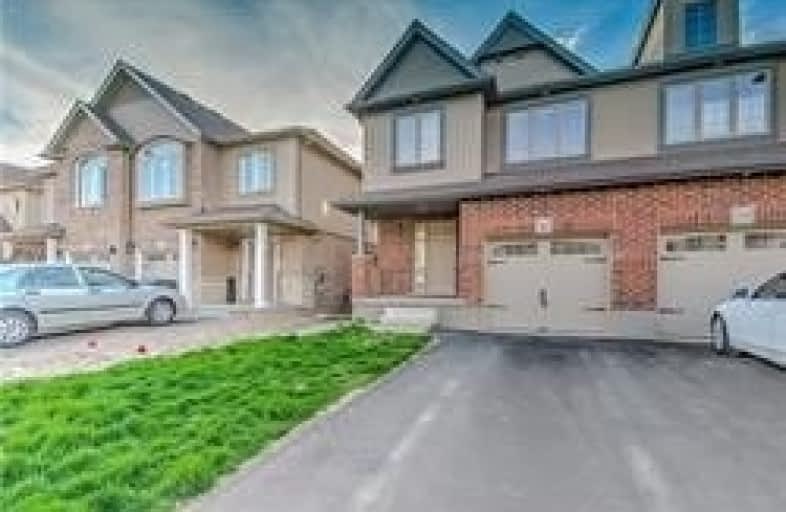Leased on Dec 03, 2019
Note: Property is not currently for sale or for rent.

-
Type: Semi-Detached
-
Style: 2-Storey
-
Size: 2000 sqft
-
Lease Term: 1 Year
-
Possession: No Data
-
All Inclusive: N
-
Lot Size: 24.61 x 114.98 Feet
-
Age: No Data
-
Days on Site: 27 Days
-
Added: Dec 04, 2019 (3 weeks on market)
-
Updated:
-
Last Checked: 3 months ago
-
MLS®#: X4628691
-
Listed By: Royal lepage ignite realty, brokerage
Absolutely Gorgeous Semi-Detached Home In The Sought After Community Built By Award Winning Builder, Granite Homes. The 'Ironwood' Model Features 1937 Sq Ft Of Great Open Concept Living Space, 3+1 Bedrooms, 3 Baths And Loaded With Upgrades. Modern Kitchen With S/S Appliances, Granite Counters, Walk-In Pantry & Heated Floors. Large Living Room With Pot Lights, Huge Windows, French Doors And W/O To Large Deck & Fenced Backyard.
Extras
S/S Fridge, S/S Stove, S/S B/I Dishwasher, Washer & Dryer. All Window Coverings (Blinds), Air Conditioning.
Property Details
Facts for 161 Summit Ridge Drive, Guelph
Status
Days on Market: 27
Last Status: Leased
Sold Date: Dec 03, 2019
Closed Date: Dec 15, 2019
Expiry Date: Feb 29, 2020
Sold Price: $2,250
Unavailable Date: Dec 03, 2019
Input Date: Nov 07, 2019
Property
Status: Lease
Property Type: Semi-Detached
Style: 2-Storey
Size (sq ft): 2000
Area: Guelph
Community: Grange Hill East
Inside
Bedrooms: 3
Bedrooms Plus: 1
Bathrooms: 3
Kitchens: 1
Rooms: 8
Den/Family Room: Yes
Air Conditioning: Central Air
Fireplace: No
Laundry: Ensuite
Laundry Level: Upper
Washrooms: 3
Utilities
Utilities Included: N
Electricity: Available
Cable: Available
Building
Basement: Full
Heat Type: Forced Air
Heat Source: Gas
Exterior: Brick
Exterior: Vinyl Siding
Elevator: N
Private Entrance: Y
Water Supply: Municipal
Special Designation: Unknown
Retirement: N
Parking
Driveway: Private
Parking Included: Yes
Garage Spaces: 1
Garage Type: Attached
Covered Parking Spaces: 2
Total Parking Spaces: 3
Fees
Cable Included: No
Central A/C Included: No
Common Elements Included: No
Heating Included: No
Hydro Included: No
Water Included: No
Highlights
Feature: Hospital
Feature: Library
Feature: Park
Feature: Rec Centre
Feature: School
Land
Cross Street: Eastview Rd/Watson P
Municipality District: Guelph
Fronting On: North
Parcel Number: 713490523
Pool: None
Sewer: Sewers
Lot Depth: 114.98 Feet
Lot Frontage: 24.61 Feet
Waterfront: None
Payment Frequency: Monthly
Rooms
Room details for 161 Summit Ridge Drive, Guelph
| Type | Dimensions | Description |
|---|---|---|
| Sitting Main | 3.25 x 3.25 | Heated Floor, Tile Floor, Window |
| Dining Main | 3.20 x 5.80 | Heated Floor, Tile Floor, Window |
| Kitchen Main | 5.80 x 3.20 | Heated Floor, Stainless Steel Appl, Granite Counter |
| Living Main | 4.25 x 5.80 | Broadloom, W/O To Deck, Pot Lights |
| Family In Betwn | 3.25 x 4.90 | Broadloom, Large Window |
| Master 2nd | 4.25 x 5.05 | Broadloom, W/I Closet, 4 Pc Ensuite |
| 2nd Br 2nd | 3.00 x 3.60 | Broadloom, Double Closet, Window |
| 3rd Br 2nd | 2.75 x 4.20 | Broadloom, Double Closet, Window |
| XXXXXXXX | XXX XX, XXXX |
XXXXXXX XXX XXXX |
|
| XXX XX, XXXX |
XXXXXX XXX XXXX |
$XXX,XXX | |
| XXXXXXXX | XXX XX, XXXX |
XXXXXX XXX XXXX |
$X,XXX |
| XXX XX, XXXX |
XXXXXX XXX XXXX |
$X,XXX | |
| XXXXXXXX | XXX XX, XXXX |
XXXXXX XXX XXXX |
$X,XXX |
| XXX XX, XXXX |
XXXXXX XXX XXXX |
$X,XXX | |
| XXXXXXXX | XXX XX, XXXX |
XXXX XXX XXXX |
$XXX,XXX |
| XXX XX, XXXX |
XXXXXX XXX XXXX |
$XXX,XXX |
| XXXXXXXX XXXXXXX | XXX XX, XXXX | XXX XXXX |
| XXXXXXXX XXXXXX | XXX XX, XXXX | $735,000 XXX XXXX |
| XXXXXXXX XXXXXX | XXX XX, XXXX | $2,250 XXX XXXX |
| XXXXXXXX XXXXXX | XXX XX, XXXX | $2,250 XXX XXXX |
| XXXXXXXX XXXXXX | XXX XX, XXXX | $1,900 XXX XXXX |
| XXXXXXXX XXXXXX | XXX XX, XXXX | $1,900 XXX XXXX |
| XXXXXXXX XXXX | XXX XX, XXXX | $615,500 XXX XXXX |
| XXXXXXXX XXXXXX | XXX XX, XXXX | $499,000 XXX XXXX |

Ottawa Crescent Public School
Elementary: PublicJohn Galt Public School
Elementary: PublicWilliam C. Winegard Public School
Elementary: PublicSt John Catholic School
Elementary: CatholicKen Danby Public School
Elementary: PublicHoly Trinity Catholic School
Elementary: CatholicSt John Bosco Catholic School
Secondary: CatholicOur Lady of Lourdes Catholic School
Secondary: CatholicSt James Catholic School
Secondary: CatholicGuelph Collegiate and Vocational Institute
Secondary: PublicCentennial Collegiate and Vocational Institute
Secondary: PublicJohn F Ross Collegiate and Vocational Institute
Secondary: Public- 1 bath
- 3 bed
UNIT -298 Victoria Road North, Guelph, Ontario • N1E 5J4 • Waverley
- 1 bath
- 3 bed
Main-106 Sheridan Street, Guelph, Ontario • N1E 3T8 • Riverside Park




