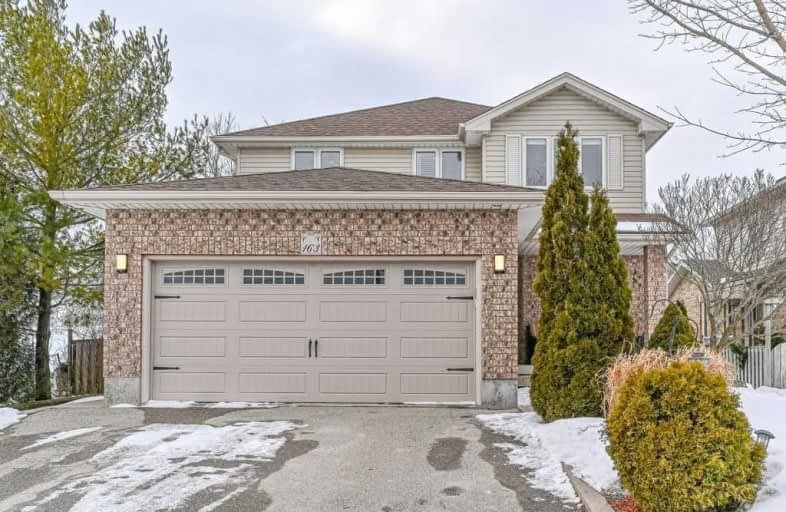Sold on Jun 25, 2001
Note: Property is not currently for sale or for rent.

-
Type: Detached
-
Style: 2-Storey
-
Lot Size: 56 x 144 Acres
-
Age: No Data
-
Days on Site: 6 Days
-
Added: Dec 12, 2024 (6 days on market)
-
Updated:
-
Last Checked: 3 months ago
-
MLS®#: X11312573
-
Listed By: Royal lepage royal city realty, brokerage
QUALITY GATTO HOME TO BE BUILT IN DESIRABLE SOUTH END.DOUBLE GARAGE,MAIN FLOOR FAMILY RM,3 LARGE BEDRMS,MASTER ENSUITE.
Property Details
Facts for 163 DOWNEY RD, Guelph
Status
Days on Market: 6
Last Status: Sold
Sold Date: Jun 25, 2001
Closed Date: Jun 25, 2001
Expiry Date: Sep 18, 2001
Sold Price: $271,913
Unavailable Date: Jun 30, 1999
Input Date: Jun 24, 2001
Property
Status: Sale
Property Type: Detached
Style: 2-Storey
Area: Guelph
Community: Kortright Hills
Inside
Bathrooms: 3
Kitchens: 1
Fireplace: No
Washrooms: 3
Utilities
Electricity: Yes
Gas: Yes
Building
Basement: Full
Heat Type: Forced Air
Heat Source: Gas
Exterior: Vinyl Siding
Exterior: Wood
Elevator: N
UFFI: No
Water Supply: Municipal
Special Designation: Unknown
Parking
Driveway: Other
Garage Spaces: 2
Garage Type: Attached
Total Parking Spaces: 2
Fees
Tax Legal Description: LT105 RP770
Land
Cross Street: PHEASANT RUN
Municipality District: Guelph
Pool: None
Sewer: Sewers
Lot Depth: 144 Acres
Lot Frontage: 56 Acres
Acres: < .50
Zoning: RIA
Rooms
Room details for 163 DOWNEY RD, Guelph
| Type | Dimensions | Description |
|---|---|---|
| Living Main | 6.09 x 3.04 | |
| Kitchen Main | 3.35 x 2.92 | |
| Prim Bdrm 2nd | 5.05 x 3.32 | |
| Bathroom Main | - | |
| Bathroom 2nd | - | |
| Br 2nd | 3.35 x 3.32 | |
| Br 2nd | 4.26 x 3.04 | |
| Family Main | 5.18 x 3.04 | |
| Dining Main | 3.04 x 2.43 | |
| Bathroom 2nd | - |
| XXXXXXXX | XXX XX, XXXX |
XXXX XXX XXXX |
$XXX,XXX |
| XXX XX, XXXX |
XXXXXX XXX XXXX |
$XXX,XXX | |
| XXXXXXXX | XXX XX, XXXX |
XXXX XXX XXXX |
$XXX,XXX |
| XXX XX, XXXX |
XXXXXX XXX XXXX |
$XXX,XXX | |
| XXXXXXXX | XXX XX, XXXX |
XXXXXXX XXX XXXX |
|
| XXX XX, XXXX |
XXXXXX XXX XXXX |
$XXX,XXX |
| XXXXXXXX XXXX | XXX XX, XXXX | $271,913 XXX XXXX |
| XXXXXXXX XXXXXX | XXX XX, XXXX | $271,913 XXX XXXX |
| XXXXXXXX XXXX | XXX XX, XXXX | $718,000 XXX XXXX |
| XXXXXXXX XXXXXX | XXX XX, XXXX | $739,900 XXX XXXX |
| XXXXXXXX XXXXXXX | XXX XX, XXXX | XXX XXXX |
| XXXXXXXX XXXXXX | XXX XX, XXXX | $769,900 XXX XXXX |

Priory Park Public School
Elementary: PublicMary Phelan Catholic School
Elementary: CatholicFred A Hamilton Public School
Elementary: PublicSt Michael Catholic School
Elementary: CatholicJean Little Public School
Elementary: PublicKortright Hills Public School
Elementary: PublicDay School -Wellington Centre For ContEd
Secondary: PublicSt John Bosco Catholic School
Secondary: CatholicCollege Heights Secondary School
Secondary: PublicBishop Macdonell Catholic Secondary School
Secondary: CatholicGuelph Collegiate and Vocational Institute
Secondary: PublicCentennial Collegiate and Vocational Institute
Secondary: Public