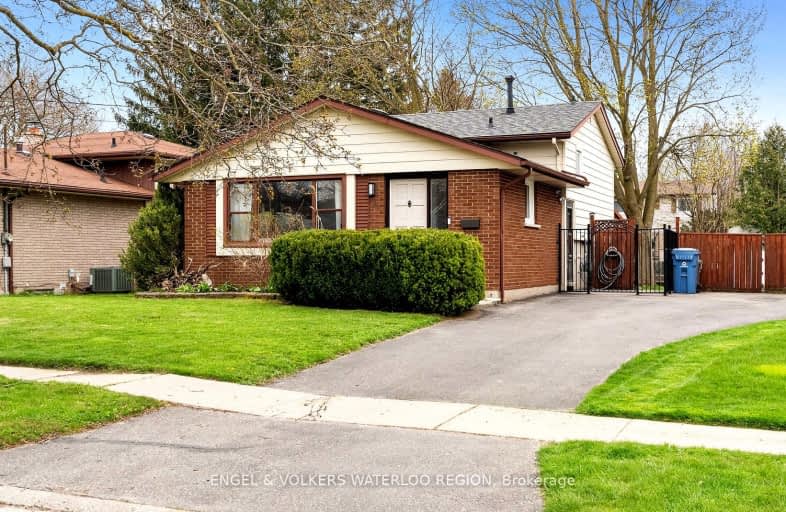
École élémentaire L'Odyssée
Elementary: Public
1.01 km
Brant Avenue Public School
Elementary: Public
1.33 km
Holy Rosary Catholic School
Elementary: Catholic
1.74 km
St Patrick Catholic School
Elementary: Catholic
0.90 km
Edward Johnson Public School
Elementary: Public
1.50 km
Waverley Drive Public School
Elementary: Public
0.81 km
St John Bosco Catholic School
Secondary: Catholic
3.88 km
Our Lady of Lourdes Catholic School
Secondary: Catholic
3.08 km
St James Catholic School
Secondary: Catholic
3.35 km
Guelph Collegiate and Vocational Institute
Secondary: Public
3.76 km
Centennial Collegiate and Vocational Institute
Secondary: Public
6.24 km
John F Ross Collegiate and Vocational Institute
Secondary: Public
2.36 km
