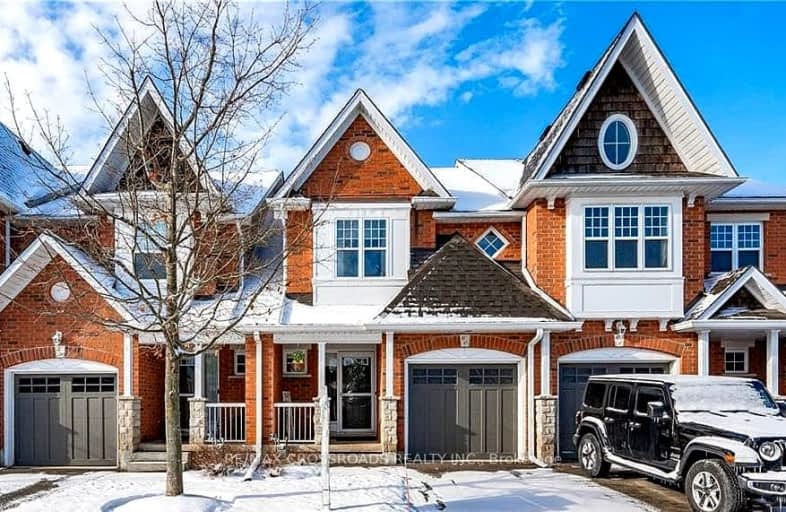Car-Dependent
- Almost all errands require a car.
Some Transit
- Most errands require a car.
Bikeable
- Some errands can be accomplished on bike.

Fred A Hamilton Public School
Elementary: PublicSt Paul Catholic School
Elementary: CatholicSt Michael Catholic School
Elementary: CatholicJean Little Public School
Elementary: PublicEcole Arbour Vista Public School
Elementary: PublicRickson Ridge Public School
Elementary: PublicDay School -Wellington Centre For ContEd
Secondary: PublicSt John Bosco Catholic School
Secondary: CatholicCollege Heights Secondary School
Secondary: PublicBishop Macdonell Catholic Secondary School
Secondary: CatholicSt James Catholic School
Secondary: CatholicCentennial Collegiate and Vocational Institute
Secondary: Public-
Borealis Grille & Bar
1388 Gordon Street, Guelph, ON N1L 1C8 1.23km -
Manhattans Pizza Bistro Music Club
951 Gordon Street, Guelph, ON N1G 4S1 1.57km -
Shoeless Joe's Sports Grill - Guelph
5 Clair Road West, Unit 5, Guelph, ON N1L 0A6 1.86km
-
Cavan Coffee
1467 Gordon Street, Guelph, ON N1L 1C9 1.19km -
Starbucks
11 Clair Road West, Guelph, ON N1L 1G1 1.94km -
D Spot Desserts
35 Harvard Road, Unit 3, Guelph, ON N1G 3A2 2.03km
-
Zehrs
160 Kortright Road, Guelph, ON N1G 4W2 0.81km -
Royal City Pharmacy Ida
84 Gordon Street, Guelph, ON N1H 4H6 4.48km -
Pharmasave On Wyndham
45 Wyndham Street N, Guelph, ON N1H 4E4 5.14km
-
Cusina Mediterranean Bistro
160 Kortright Road W, Suite 5, Guelph, ON N1G 4V7 0.81km -
Bento Sushi
160 Kortright Road W, Guelph, ON N1G 4W2 0.94km -
The Fat Duck Gastro Pub
210 Kortright Road W, Guelph, ON N1G 4X4 0.89km
-
Stone Road Mall
435 Stone Road W, Guelph, ON N1G 2X6 2.44km -
Canadian Tire
127 Stone Road W, Guelph, ON N1G 5G4 2.21km -
Walmart
175 Stone Road W, Guelph, ON N1G 5L4 2.39km
-
Zehrs
160 Kortright Road, Guelph, ON N1G 4W2 0.81km -
Rowe Farms - Guelph
1027 Gordon Street, Guelph, ON N1G 4X1 1.41km -
Food Basics
3 Clair Road W, Guelph, ON N1L 0Z6 1.84km
-
LCBO
615 Scottsdale Drive, Guelph, ON N1G 3P4 2.34km -
Royal City Brewing
199 Victoria Road, Guelph, ON N1E 5.02km -
Downtown Kitchener Ribfest & Craft Beer Show
Victoria Park, Victoria Park, ON N2G 24.47km
-
Canadian Tire Gas+
615 Scottsdale Drive, Guelph, ON N1G 3P4 2.38km -
ESSO
138 College Ave W, Guelph, ON N1G 1S4 3.05km -
Milburn's
219 Brock Road N, Guelph, ON N1L 1G5 4.26km
-
The Book Shelf
41 Quebec Street, Guelph, ON N1H 2T1 5.2km -
The Bookshelf Cinema
41 Quebec Street, 2nd Floor, Guelph, ON N1H 2T1 5.18km -
Mustang Drive In
5012 Jones Baseline, Eden Mills, ON N0B 1P0 7.65km
-
Guelph Public Library
100 Norfolk Street, Guelph, ON N1H 4J6 5.35km -
Idea Exchange
Hespeler, 5 Tannery Street E, Cambridge, ON N3C 2C1 11.71km -
Idea Exchange
50 Saginaw Parkway, Cambridge, ON N1T 1W2 14.69km
-
Guelph General Hospital
115 Delhi Street, Guelph, ON N1E 4J4 6.3km -
Edinburgh Clinic
492 Edinburgh Road S, Guelph, ON N1G 4Z1 2.45km -
Homewood Health Centre
150 Delhi Street, Guelph, ON N1E 6K9 6.58km
-
Hanlon Creek Park
505 Kortright Rd W, Guelph ON 1.17km -
Hanlon Dog Park
Guelph ON 1.62km -
John Gamble Park
594 Hanlon Rd (at Kortright), Guelph ON 1.72km
-
Scotiabank
15 Clair Rd W, Guelph ON N1L 0A6 1.94km -
Localcoin Bitcoin ATM - Hasty Market - Arkell Road
403 Arkell Rd, Guelph ON N1L 1E5 2.71km -
Localcoin Bitcoin ATM - York Convenience
220 York Rd, Guelph ON N1E 3G2 4.49km
More about this building
View 165 Terraview Crescent, Guelph- 3 bath
- 3 bed
- 1200 sqft
04-30 Vaughan Street, Guelph, Ontario • N1G 0B6 • Clairfields/Hanlon Business Park



