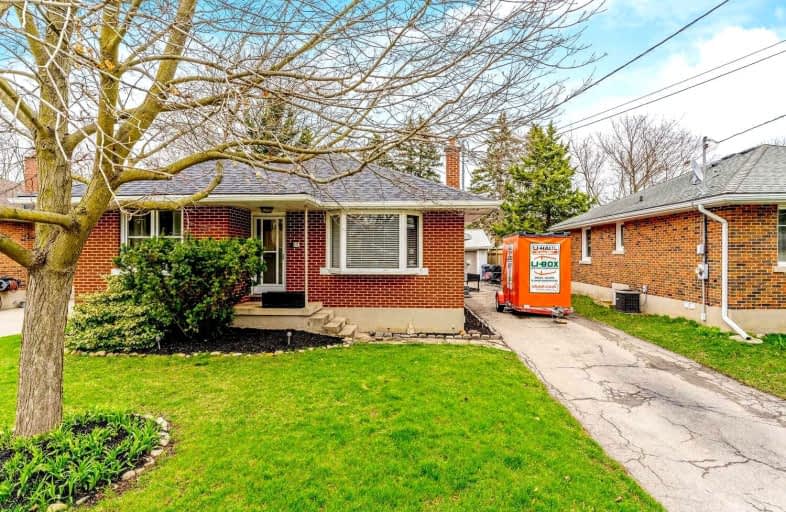
École élémentaire L'Odyssée
Elementary: Public
1.41 km
June Avenue Public School
Elementary: Public
0.60 km
Holy Rosary Catholic School
Elementary: Catholic
1.43 km
Victory Public School
Elementary: Public
0.58 km
Willow Road Public School
Elementary: Public
1.60 km
Edward Johnson Public School
Elementary: Public
1.42 km
St John Bosco Catholic School
Secondary: Catholic
1.98 km
Our Lady of Lourdes Catholic School
Secondary: Catholic
0.91 km
St James Catholic School
Secondary: Catholic
2.79 km
Guelph Collegiate and Vocational Institute
Secondary: Public
1.67 km
Centennial Collegiate and Vocational Institute
Secondary: Public
4.17 km
John F Ross Collegiate and Vocational Institute
Secondary: Public
1.83 km
