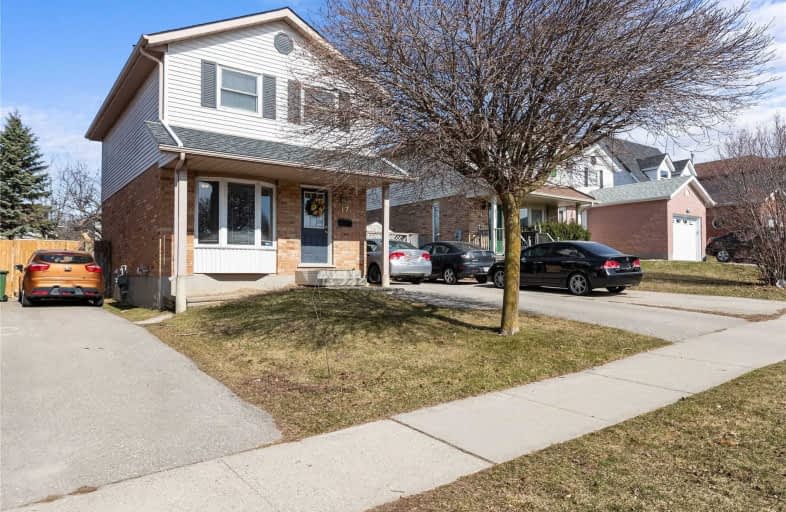Sold on Mar 29, 2021
Note: Property is not currently for sale or for rent.

-
Type: Detached
-
Style: 2-Storey
-
Size: 700 sqft
-
Lot Size: 30 x 110 Feet
-
Age: No Data
-
Taxes: $3,537 per year
-
Days on Site: 3 Days
-
Added: Mar 26, 2021 (3 days on market)
-
Updated:
-
Last Checked: 3 months ago
-
MLS®#: X5168595
-
Listed By: Royal lepage royal city realty ltd., brokerage
Fabulous Starter Home In The South End Of Guelph! Close To The University, Parks And Shopping! Easy Access To Get To The Gta! Loads Of Room To Play In The Backyard. Sit On Your Spacious Deck Built In 2018 And Enjoy The Outdoors! The Home Has 3 Bedrooms And 2 Full Baths Plus A Generous Recreation Room. In A Great School District.
Extras
Showings Limited To 15 Mins. Sat. 9Am-1Pm, Sun 2-4Pm, Mon. 10Am-2Pm. Inclusions: Washer, Dryer, Fridge, Stove, Water Softener
Property Details
Facts for 17 Moss Place, Guelph
Status
Days on Market: 3
Last Status: Sold
Sold Date: Mar 29, 2021
Closed Date: May 05, 2021
Expiry Date: Jun 26, 2021
Sold Price: $672,000
Unavailable Date: Mar 29, 2021
Input Date: Mar 26, 2021
Prior LSC: Listing with no contract changes
Property
Status: Sale
Property Type: Detached
Style: 2-Storey
Size (sq ft): 700
Area: Guelph
Community: Hanlon Creek
Availability Date: May 3, 2021
Inside
Bedrooms: 3
Bathrooms: 2
Kitchens: 1
Rooms: 5
Den/Family Room: No
Air Conditioning: Central Air
Fireplace: No
Washrooms: 2
Building
Basement: Finished
Heat Type: Forced Air
Heat Source: Gas
Exterior: Brick
Water Supply: Municipal
Special Designation: Unknown
Other Structures: Garden Shed
Parking
Driveway: Private
Garage Type: None
Covered Parking Spaces: 3
Total Parking Spaces: 3
Fees
Tax Year: 2020
Tax Legal Description: Lot 27 Plan 817
Taxes: $3,537
Highlights
Feature: Park
Land
Cross Street: Kortright/Rickson
Municipality District: Guelph
Fronting On: East
Pool: None
Sewer: Sewers
Lot Depth: 110 Feet
Lot Frontage: 30 Feet
Additional Media
- Virtual Tour: http://www.myvisuallistings.com/cvtnb/308400
Rooms
Room details for 17 Moss Place, Guelph
| Type | Dimensions | Description |
|---|---|---|
| Kitchen Main | 2.89 x 3.35 | |
| Breakfast Main | 1.96 x 3.35 | |
| Living Main | 3.66 x 5.18 | |
| Master 2nd | 3.05 x 4.27 | |
| 2nd Br 2nd | 2.13 x 2.44 | |
| 3rd Br 2nd | 2.44 x 2.74 | |
| Rec Lower | 2.74 x 4.57 | 3 Pc Bath |
| XXXXXXXX | XXX XX, XXXX |
XXXX XXX XXXX |
$XXX,XXX |
| XXX XX, XXXX |
XXXXXX XXX XXXX |
$XXX,XXX |
| XXXXXXXX XXXX | XXX XX, XXXX | $672,000 XXX XXXX |
| XXXXXXXX XXXXXX | XXX XX, XXXX | $599,900 XXX XXXX |

Priory Park Public School
Elementary: PublicFred A Hamilton Public School
Elementary: PublicSt Michael Catholic School
Elementary: CatholicJean Little Public School
Elementary: PublicEcole Arbour Vista Public School
Elementary: PublicRickson Ridge Public School
Elementary: PublicDay School -Wellington Centre For ContEd
Secondary: PublicSt John Bosco Catholic School
Secondary: CatholicCollege Heights Secondary School
Secondary: PublicBishop Macdonell Catholic Secondary School
Secondary: CatholicSt James Catholic School
Secondary: CatholicCentennial Collegiate and Vocational Institute
Secondary: Public

