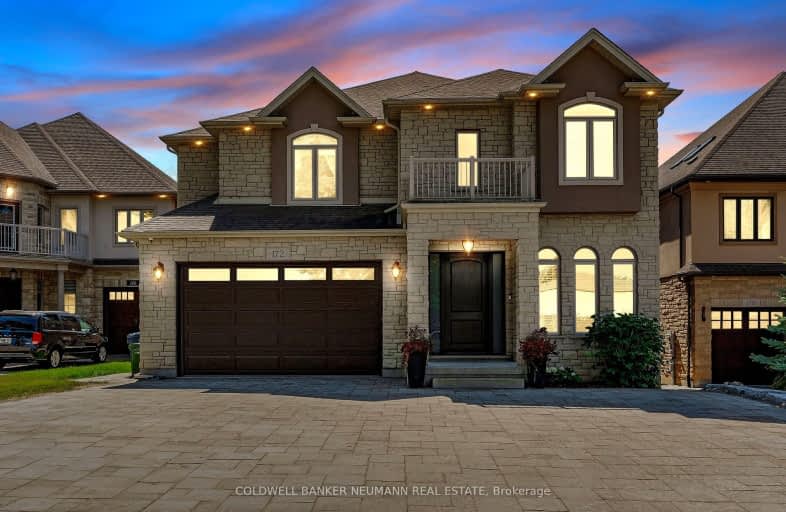
Priory Park Public School
Elementary: Public
1.97 km
ÉÉC Saint-René-Goupil
Elementary: Catholic
2.09 km
Mary Phelan Catholic School
Elementary: Catholic
1.02 km
Fred A Hamilton Public School
Elementary: Public
1.49 km
Jean Little Public School
Elementary: Public
2.32 km
Kortright Hills Public School
Elementary: Public
0.53 km
Day School -Wellington Centre For ContEd
Secondary: Public
3.98 km
St John Bosco Catholic School
Secondary: Catholic
4.44 km
College Heights Secondary School
Secondary: Public
1.89 km
Bishop Macdonell Catholic Secondary School
Secondary: Catholic
4.05 km
Guelph Collegiate and Vocational Institute
Secondary: Public
4.49 km
Centennial Collegiate and Vocational Institute
Secondary: Public
2.03 km
