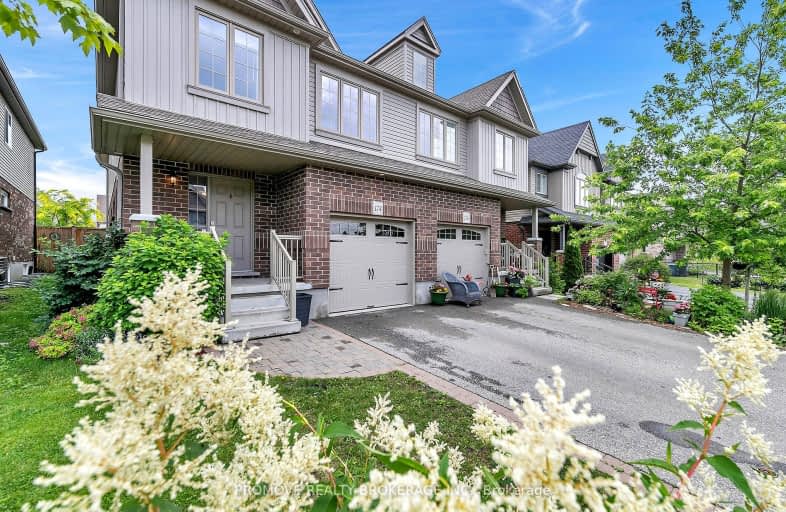Sold on Oct 30, 2017
Note: Property is not currently for sale or for rent.

-
Type: Semi-Detached
-
Style: 2-Storey
-
Lot Size: 24.61 x 119.75
-
Age: 0-5 years
-
Taxes: $4,117 per year
-
Days on Site: 46 Days
-
Added: Dec 19, 2024 (1 month on market)
-
Updated:
-
Last Checked: 3 months ago
-
MLS®#: X11244364
-
Listed By: Royal lepage royal city realty brokerage
"Spectacular Home" looking for new owner, to love it as much as the current owners do..From the moment you enter this spacious, 1927 sq ft semi detached home, you will notice the attention to details. The spacious foyer features angled ceramic tiles, a powder room and ample room for all your comings and goings. The open concept kitchen (which features granite counters and a walk in pantry),dining room and great room, makes entertaining fun. From the kitchen you have views of not only the beautifully maintained back yard, with deck and custom pergola, but the cozy fireplace that is built in with a surround in the great room. The second floor has 4 bedrooms, 2 full baths and laundry (complete with an overflow drain)...no more running laundry up and down from the basement. Speaking of the basement, this area has a 5th bedroom with an full 3 piece bath(complete with a custom built in television that is mounted in the wall. You will never miss any of your favourite sporting events again...LOL). The recreation room is very cozy and bright with it's oversized windows and makes for a perfect place to cuddle up and watch a good movie. Oh yah..i almost forgot it is in a great school zone with Public, French Immersion and Catholic schools all close by.
Property Details
Facts for 174 Couling Crescent, Guelph
Status
Days on Market: 46
Last Status: Sold
Sold Date: Oct 30, 2017
Closed Date: Dec 05, 2017
Expiry Date: Nov 14, 2017
Sold Price: $562,500
Unavailable Date: Oct 30, 2017
Input Date: Sep 14, 2017
Prior LSC: Sold
Property
Status: Sale
Property Type: Semi-Detached
Style: 2-Storey
Age: 0-5
Area: Guelph
Community: Grange Hill East
Availability Date: 60-89Days
Assessment Amount: $342,500
Assessment Year: 2017
Inside
Bedrooms: 4
Bedrooms Plus: 1
Bathrooms: 4
Kitchens: 1
Rooms: 12
Air Conditioning: Central Air
Fireplace: Yes
Laundry: Ensuite
Washrooms: 4
Building
Basement: Finished
Basement 2: Full
Heat Type: Forced Air
Heat Source: Gas
Exterior: Vinyl Siding
Elevator: N
UFFI: No
Green Verification Status: N
Water Supply: Municipal
Special Designation: Unknown
Retirement: N
Parking
Driveway: Front Yard
Garage Spaces: 1
Garage Type: Attached
Covered Parking Spaces: 1
Total Parking Spaces: 2
Fees
Tax Year: 2017
Tax Legal Description: Lot 67,PLAN 61M184 SUBJECT TO AN EASEMENT FOR ENTRY AS IN WC3712
Taxes: $4,117
Highlights
Feature: Fenced Yard
Land
Cross Street: Couling and Watson R
Municipality District: Guelph
Parcel Number: 713561341
Pool: None
Sewer: Sewers
Lot Depth: 119.75
Lot Frontage: 24.61
Acres: < .50
Zoning: R2
Rooms
Room details for 174 Couling Crescent, Guelph
| Type | Dimensions | Description |
|---|---|---|
| Bathroom Main | 1.60 x 2.00 | |
| Dining Main | 3.04 x 5.94 | Tile Floor |
| Kitchen Main | 2.74 x 3.68 | |
| Great Rm Main | 5.76 x 4.16 | Fireplace, Sliding Doors |
| Br 2nd | 3.09 x 4.47 | |
| Br 2nd | 2.69 x 3.35 | |
| Br 2nd | 2.89 x 3.60 | |
| Prim Bdrm 2nd | 4.19 x 4.19 | |
| Bathroom 2nd | 1.72 x 2.94 | |
| Bathroom 2nd | 1.52 x 3.40 | |
| Laundry 2nd | 1.82 x 1.93 | |
| Bathroom Bsmt | 1.82 x 1.67 |
| XXXXXXXX | XXX XX, XXXX |
XXXXXX XXX XXXX |
$XXX,XXX |
| XXXXXXXX XXXXXX | XXX XX, XXXX | $899,900 XXX XXXX |

Brant Avenue Public School
Elementary: PublicOttawa Crescent Public School
Elementary: PublicWilliam C. Winegard Public School
Elementary: PublicSt John Catholic School
Elementary: CatholicKen Danby Public School
Elementary: PublicHoly Trinity Catholic School
Elementary: CatholicSt John Bosco Catholic School
Secondary: CatholicOur Lady of Lourdes Catholic School
Secondary: CatholicSt James Catholic School
Secondary: CatholicGuelph Collegiate and Vocational Institute
Secondary: PublicCentennial Collegiate and Vocational Institute
Secondary: PublicJohn F Ross Collegiate and Vocational Institute
Secondary: Public