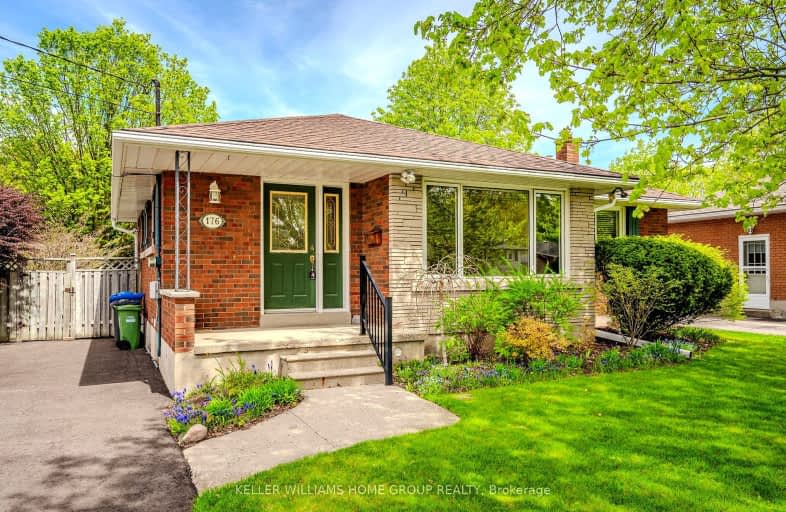
École élémentaire L'Odyssée
Elementary: Public
0.73 km
Brant Avenue Public School
Elementary: Public
0.69 km
Holy Rosary Catholic School
Elementary: Catholic
0.97 km
St Patrick Catholic School
Elementary: Catholic
0.45 km
Edward Johnson Public School
Elementary: Public
0.79 km
Waverley Drive Public School
Elementary: Public
0.30 km
St John Bosco Catholic School
Secondary: Catholic
3.32 km
Our Lady of Lourdes Catholic School
Secondary: Catholic
2.94 km
St James Catholic School
Secondary: Catholic
2.31 km
Guelph Collegiate and Vocational Institute
Secondary: Public
3.37 km
Centennial Collegiate and Vocational Institute
Secondary: Public
5.73 km
John F Ross Collegiate and Vocational Institute
Secondary: Public
1.42 km
