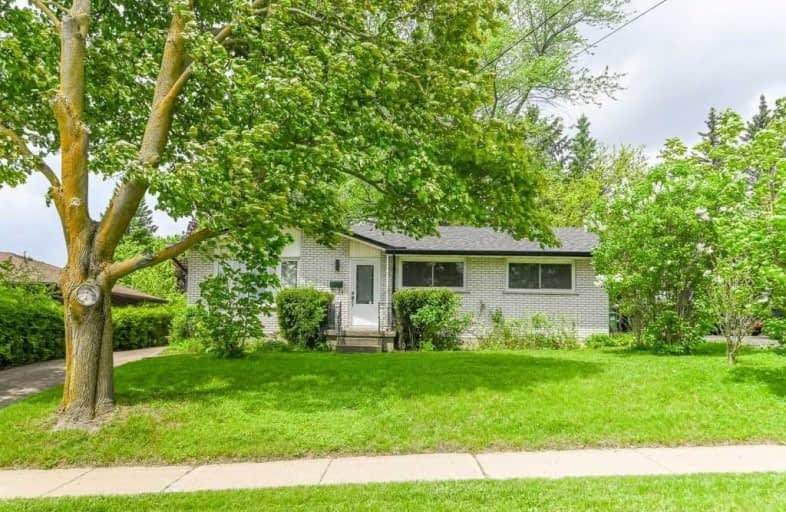
Holy Rosary Catholic School
Elementary: Catholic
1.10 km
Ottawa Crescent Public School
Elementary: Public
0.48 km
John Galt Public School
Elementary: Public
1.12 km
Edward Johnson Public School
Elementary: Public
1.26 km
Ecole King George Public School
Elementary: Public
1.39 km
St John Catholic School
Elementary: Catholic
0.88 km
St John Bosco Catholic School
Secondary: Catholic
2.69 km
Our Lady of Lourdes Catholic School
Secondary: Catholic
2.99 km
St James Catholic School
Secondary: Catholic
0.93 km
Guelph Collegiate and Vocational Institute
Secondary: Public
3.01 km
Centennial Collegiate and Vocational Institute
Secondary: Public
4.98 km
John F Ross Collegiate and Vocational Institute
Secondary: Public
0.68 km


