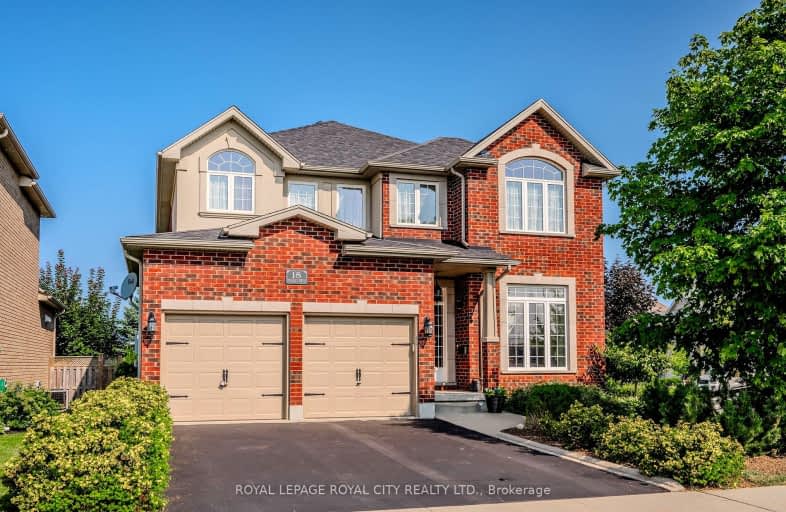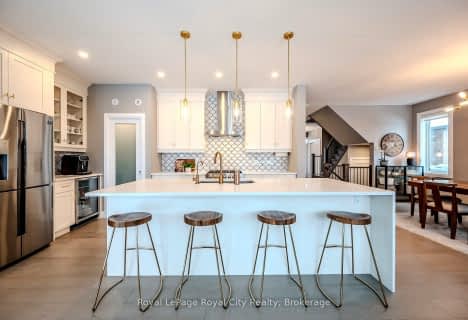Car-Dependent
- Almost all errands require a car.
Some Transit
- Most errands require a car.
Somewhat Bikeable
- Most errands require a car.

St Paul Catholic School
Elementary: CatholicSt Michael Catholic School
Elementary: CatholicJean Little Public School
Elementary: PublicEcole Arbour Vista Public School
Elementary: PublicRickson Ridge Public School
Elementary: PublicSir Isaac Brock Public School
Elementary: PublicDay School -Wellington Centre For ContEd
Secondary: PublicSt John Bosco Catholic School
Secondary: CatholicCollege Heights Secondary School
Secondary: PublicBishop Macdonell Catholic Secondary School
Secondary: CatholicSt James Catholic School
Secondary: CatholicCentennial Collegiate and Vocational Institute
Secondary: Public-
University of Guelph Arboretum
College Ave E, Guelph ON N1G 2W1 1.43km -
Oak Street Park
35 Oak St, Guelph ON N1G 2M9 1.54km -
University Village Park
Guelph ON 2.82km
-
Global Currency Svc
1027 Gordon St, Guelph ON N1G 4X1 1.15km -
Meridian Credit Union ATM
370 Stone Rd W, Guelph ON N1G 4V9 2.99km -
President's Choice Financial ATM
435 Stone Rd W, Guelph ON N1G 2X6 3.14km
- 4 bath
- 4 bed
312 Colonial Drive, Guelph, Ontario • N1L 0C8 • Pineridge/Westminster Woods
- 5 bath
- 4 bed
41 Mcarthur Drive, Guelph, Ontario • N1L 1S2 • Pineridge/Westminster Woods














