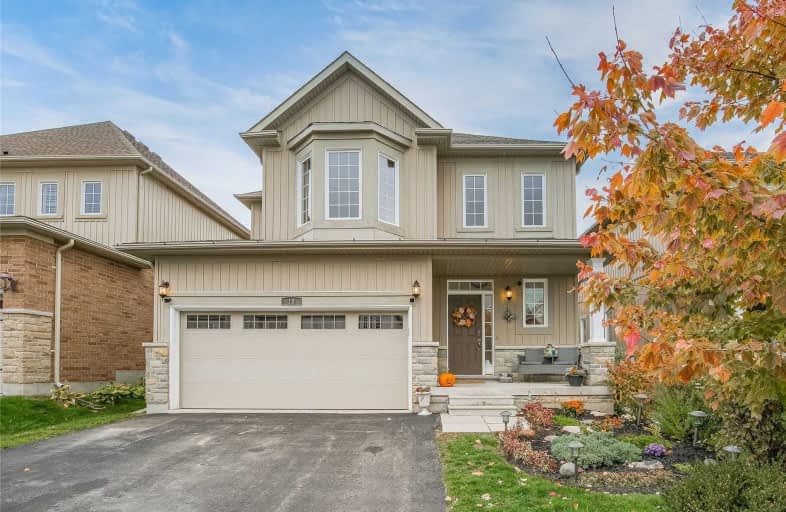
Ottawa Crescent Public School
Elementary: Public
1.66 km
John Galt Public School
Elementary: Public
2.10 km
William C. Winegard Public School
Elementary: Public
0.91 km
St John Catholic School
Elementary: Catholic
1.36 km
Ken Danby Public School
Elementary: Public
0.45 km
Holy Trinity Catholic School
Elementary: Catholic
0.43 km
St John Bosco Catholic School
Secondary: Catholic
3.65 km
Our Lady of Lourdes Catholic School
Secondary: Catholic
4.17 km
St James Catholic School
Secondary: Catholic
1.37 km
Guelph Collegiate and Vocational Institute
Secondary: Public
4.08 km
Centennial Collegiate and Vocational Institute
Secondary: Public
5.73 km
John F Ross Collegiate and Vocational Institute
Secondary: Public
1.87 km

