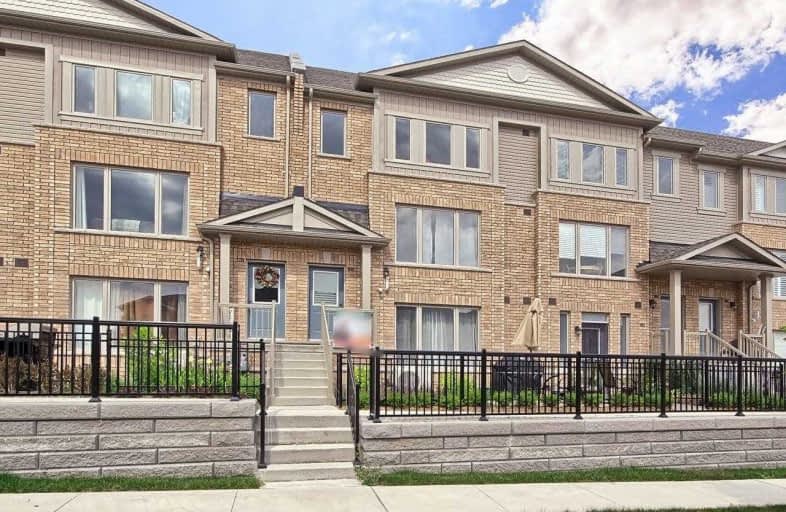Sold on Aug 23, 2019
Note: Property is not currently for sale or for rent.

-
Type: Condo Townhouse
-
Style: 3-Storey
-
Size: 1200 sqft
-
Pets: Restrict
-
Age: 0-5 years
-
Taxes: $3,070 per year
-
Maintenance Fees: 156.17 /mo
-
Days on Site: 27 Days
-
Added: Dec 19, 2024 (3 weeks on market)
-
Updated:
-
Last Checked: 2 months ago
-
MLS®#: X11239487
-
Listed By: Homelife maple leaf realty ltd.
Brand New Condo Stacked Town - This home has all you need to raise your family. Great neighbourhood, parking for 3 vehicles(garage and driveway) Open concept main floor with walk-out to terrace. Private lower level entry through garage and front. Master bedroom with 3pc ensuite. Large kitchen with island and open concept living/dining rooms. Condo registered - low monthly condo fees.
Property Details
Facts for 180 Law Drive, Guelph
Status
Days on Market: 27
Last Status: Sold
Sold Date: Aug 23, 2019
Closed Date: Oct 01, 2019
Expiry Date: Oct 30, 2019
Sold Price: $438,000
Unavailable Date: Aug 23, 2019
Input Date: Aug 01, 2019
Prior LSC: Sold
Property
Status: Sale
Property Type: Condo Townhouse
Style: 3-Storey
Size (sq ft): 1200
Age: 0-5
Area: Guelph
Community: Grange Hill East
Availability Date: Flexible
Assessment Year: 2019
Inside
Bedrooms: 3
Bathrooms: 3
Kitchens: 1
Rooms: 9
Patio Terrace: Open
Air Conditioning: Central Air
Fireplace: No
Laundry: Ensuite
Ensuite Laundry: Yes
Washrooms: 3
Building
Stories: Cal
Basement: None
Basement 2: Unfinished
Heat Type: Forced Air
Heat Source: Gas
Exterior: Brick
Exterior: Vinyl Siding
Green Verification Status: N
Special Designation: Unknown
Parking
Parking Included: Yes
Garage Type: Attached
Parking Features: Private
Covered Parking Spaces: 2
Total Parking Spaces: 3
Garage: 1
Locker
Locker: None
Fees
Tax Year: 2019
Common Elements Included: Yes
Taxes: $3,070
Land
Cross Street: Watson Pkwy/Starwood
Municipality District: Guelph
Parcel Number: 719490031
Zoning: Res
Condo
Condo Registry Office: Unkn
Property Management: MF Property Mgmt
Rooms
Room details for 180 Law Drive, Guelph
| Type | Dimensions | Description |
|---|---|---|
| Living 2nd | 4.19 x 5.33 | |
| Dining 2nd | 4.19 x 5.33 | |
| Kitchen 2nd | 4.34 x 4.34 | |
| Prim Bdrm 3rd | 3.35 x 3.12 | |
| Br 3rd | 2.51 x 2.81 | |
| Br 3rd | 2.66 x 2.36 | |
| Bathroom 2nd | - | |
| Bathroom 3rd | - | |
| Bathroom 3rd | - |
| XXXXXXXX | XXX XX, XXXX |
XXXX XXX XXXX |
$XXX,XXX |
| XXX XX, XXXX |
XXXXXX XXX XXXX |
$XXX,XXX | |
| XXXXXXXX | XXX XX, XXXX |
XXXX XXX XXXX |
$XXX,XXX |
| XXX XX, XXXX |
XXXXXX XXX XXXX |
$XXX,XXX |
| XXXXXXXX XXXX | XXX XX, XXXX | $438,000 XXX XXXX |
| XXXXXXXX XXXXXX | XXX XX, XXXX | $444,000 XXX XXXX |
| XXXXXXXX XXXX | XXX XX, XXXX | $438,000 XXX XXXX |
| XXXXXXXX XXXXXX | XXX XX, XXXX | $444,000 XXX XXXX |

Sacred HeartCatholic School
Elementary: CatholicOttawa Crescent Public School
Elementary: PublicWilliam C. Winegard Public School
Elementary: PublicSt John Catholic School
Elementary: CatholicKen Danby Public School
Elementary: PublicHoly Trinity Catholic School
Elementary: CatholicSt John Bosco Catholic School
Secondary: CatholicOur Lady of Lourdes Catholic School
Secondary: CatholicSt James Catholic School
Secondary: CatholicGuelph Collegiate and Vocational Institute
Secondary: PublicCentennial Collegiate and Vocational Institute
Secondary: PublicJohn F Ross Collegiate and Vocational Institute
Secondary: Public