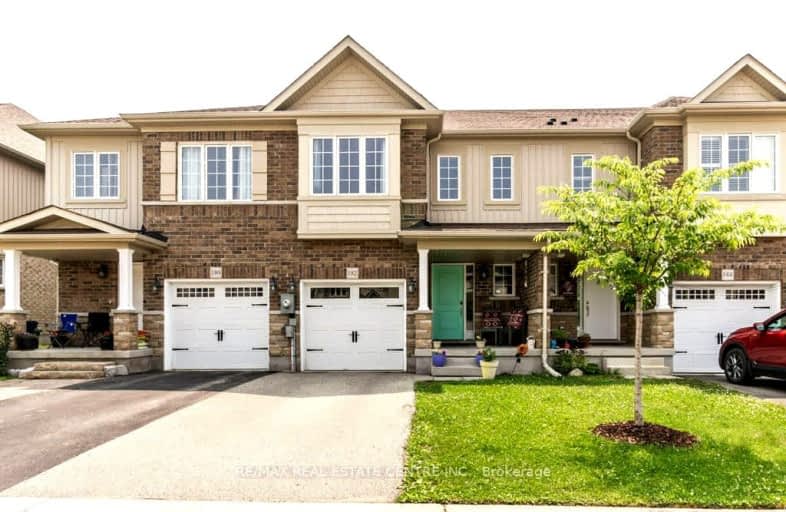Car-Dependent
- Almost all errands require a car.
19
/100
Some Transit
- Most errands require a car.
34
/100
Somewhat Bikeable
- Most errands require a car.
33
/100

Ottawa Crescent Public School
Elementary: Public
1.33 km
John Galt Public School
Elementary: Public
1.91 km
William C. Winegard Public School
Elementary: Public
1.36 km
St John Catholic School
Elementary: Catholic
1.36 km
Ken Danby Public School
Elementary: Public
1.03 km
Holy Trinity Catholic School
Elementary: Catholic
1.00 km
St John Bosco Catholic School
Secondary: Catholic
3.50 km
Our Lady of Lourdes Catholic School
Secondary: Catholic
3.83 km
St James Catholic School
Secondary: Catholic
1.39 km
Guelph Collegiate and Vocational Institute
Secondary: Public
3.85 km
Centennial Collegiate and Vocational Institute
Secondary: Public
5.71 km
John F Ross Collegiate and Vocational Institute
Secondary: Public
1.52 km
-
Grange Road Park
Guelph ON 1.18km -
O’Connor Lane Park
Guelph ON 1.2km -
Morningcrest Park
Guelph ON 1.22km
-
Localcoin Bitcoin ATM - Victoria Variety & Vape Shop
483 Speedvale Ave E, Guelph ON N1E 6J2 1.35km -
BMO Bank of Montreal
380 Eramosa Rd, Guelph ON N1E 6R2 1.72km -
TD Bank Financial Group
350 Eramosa Rd (Stevenson), Guelph ON N1E 2M9 1.77km



