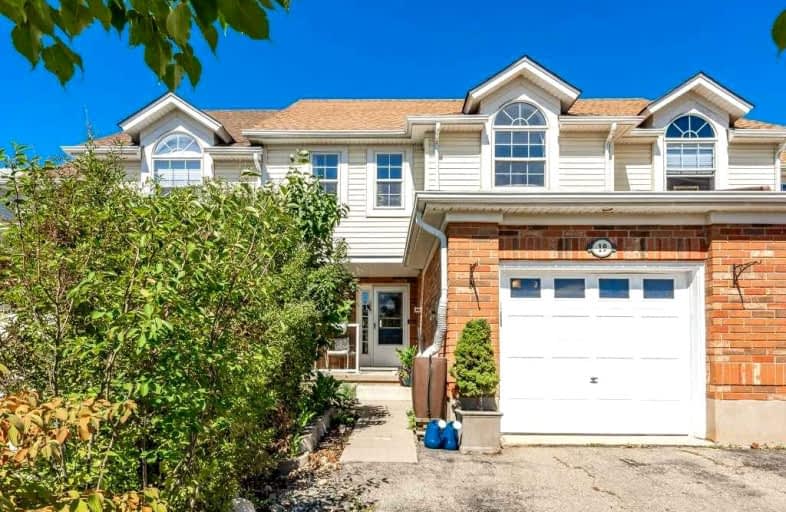
Sacred HeartCatholic School
Elementary: Catholic
2.29 km
Ottawa Crescent Public School
Elementary: Public
1.84 km
William C. Winegard Public School
Elementary: Public
0.13 km
St John Catholic School
Elementary: Catholic
1.16 km
Ken Danby Public School
Elementary: Public
0.60 km
Holy Trinity Catholic School
Elementary: Catholic
0.52 km
St John Bosco Catholic School
Secondary: Catholic
3.41 km
Our Lady of Lourdes Catholic School
Secondary: Catholic
4.19 km
St James Catholic School
Secondary: Catholic
1.14 km
Guelph Collegiate and Vocational Institute
Secondary: Public
3.92 km
Centennial Collegiate and Vocational Institute
Secondary: Public
5.26 km
John F Ross Collegiate and Vocational Institute
Secondary: Public
2.05 km








