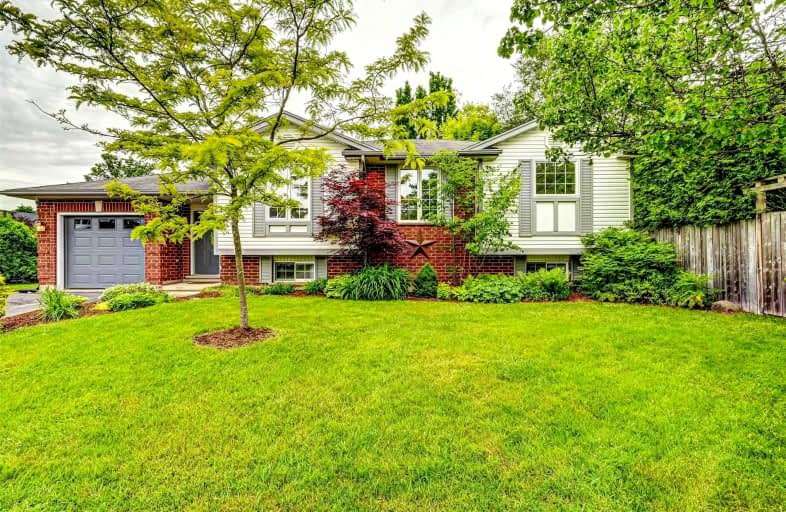Sold on Feb 21, 2018
Note: Property is not currently for sale or for rent.

-
Type: Detached
-
Style: Bungalow-Raised
-
Lot Size: 54.01 x 120.82
-
Age: 16-30 years
-
Taxes: $4,107 per year
-
Days on Site: 2 Days
-
Added: Dec 19, 2024 (2 days on market)
-
Updated:
-
Last Checked: 1 month ago
-
MLS®#: X11196504
-
Listed By: Coldwell banker neumann real estate brokerage
Pride of ownership is evident in this bungalow! This bright and open 3 bedroom home is in an excellent neighbourhood, steps to schools, transit and shopping. The living and dining area are a great space to sit and unwind or entertain family and friends. This home also boasts a legal 1 bedroom + den accessory apartment with a separate entrance. Both bathrooms were renovated in 2017 and additional improvements include windows(2011), flooring(2013), paint throughout(2018). This is a home that should not be missed!
Property Details
Facts for 19 Mallard Court, Guelph
Status
Days on Market: 2
Last Status: Sold
Sold Date: Feb 21, 2018
Closed Date: Mar 21, 2018
Expiry Date: Apr 23, 2018
Sold Price: $580,000
Unavailable Date: Feb 21, 2018
Input Date: Feb 20, 2018
Prior LSC: Sold
Property
Status: Sale
Property Type: Detached
Style: Bungalow-Raised
Age: 16-30
Area: Guelph
Community: Kortright Hills
Availability Date: Immediate
Assessment Amount: $357,500
Assessment Year: 2018
Inside
Bedrooms: 3
Bedrooms Plus: 1
Bathrooms: 2
Kitchens: 1
Rooms: 7
Air Conditioning: Central Air
Fireplace: No
Washrooms: 2
Building
Basement: Finished
Basement 2: Sep Entrance
Heat Type: Forced Air
Heat Source: Gas
Exterior: Brick
Elevator: N
Green Verification Status: N
Water Supply: Municipal
Special Designation: Unknown
Parking
Driveway: Other
Garage Spaces: 1
Garage Type: Attached
Covered Parking Spaces: 2
Total Parking Spaces: 3
Fees
Tax Year: 2017
Tax Legal Description: LOT 150, PLAN 825 , S/T RO728700 ; GUELPH
Taxes: $4,107
Land
Cross Street: Downey Rd & Ptarmiga
Municipality District: Guelph
Parcel Number: 712150009
Pool: None
Sewer: Sewers
Lot Depth: 120.82
Lot Frontage: 54.01
Acres: < .50
Zoning: R.1D
Rooms
Room details for 19 Mallard Court, Guelph
| Type | Dimensions | Description |
|---|---|---|
| Living Main | 3.63 x 4.19 | |
| Dining Main | 3.30 x 3.60 | |
| Prim Bdrm Main | 4.21 x 3.25 | |
| Br Main | 2.81 x 3.25 | |
| Br Main | 2.74 x 4.31 | |
| Kitchen Main | 3.65 x 3.58 | |
| Bathroom Main | - | |
| Bathroom Bsmt | - | |
| Br Bsmt | 4.06 x 3.73 |
| XXXXXXXX | XXX XX, XXXX |
XXXXXXXX XXX XXXX |
|
| XXX XX, XXXX |
XXXXXX XXX XXXX |
$XXX,XXX | |
| XXXXXXXX | XXX XX, XXXX |
XXXX XXX XXXX |
$XXX,XXX |
| XXX XX, XXXX |
XXXXXX XXX XXXX |
$XXX,XXX | |
| XXXXXXXX | XXX XX, XXXX |
XXXXXXX XXX XXXX |
|
| XXX XX, XXXX |
XXXXXX XXX XXXX |
$XXX,XXX | |
| XXXXXXXX | XXX XX, XXXX |
XXXXXXX XXX XXXX |
|
| XXX XX, XXXX |
XXXXXX XXX XXXX |
$XXX,XXX |
| XXXXXXXX XXXXXXXX | XXX XX, XXXX | XXX XXXX |
| XXXXXXXX XXXXXX | XXX XX, XXXX | $162,800 XXX XXXX |
| XXXXXXXX XXXX | XXX XX, XXXX | $157,500 XXX XXXX |
| XXXXXXXX XXXXXX | XXX XX, XXXX | $159,800 XXX XXXX |
| XXXXXXXX XXXXXXX | XXX XX, XXXX | XXX XXXX |
| XXXXXXXX XXXXXX | XXX XX, XXXX | $299,900 XXX XXXX |
| XXXXXXXX XXXXXXX | XXX XX, XXXX | XXX XXXX |
| XXXXXXXX XXXXXX | XXX XX, XXXX | $950,000 XXX XXXX |

Priory Park Public School
Elementary: PublicÉÉC Saint-René-Goupil
Elementary: CatholicMary Phelan Catholic School
Elementary: CatholicFred A Hamilton Public School
Elementary: PublicJean Little Public School
Elementary: PublicKortright Hills Public School
Elementary: PublicDay School -Wellington Centre For ContEd
Secondary: PublicSt John Bosco Catholic School
Secondary: CatholicCollege Heights Secondary School
Secondary: PublicBishop Macdonell Catholic Secondary School
Secondary: CatholicGuelph Collegiate and Vocational Institute
Secondary: PublicCentennial Collegiate and Vocational Institute
Secondary: Public