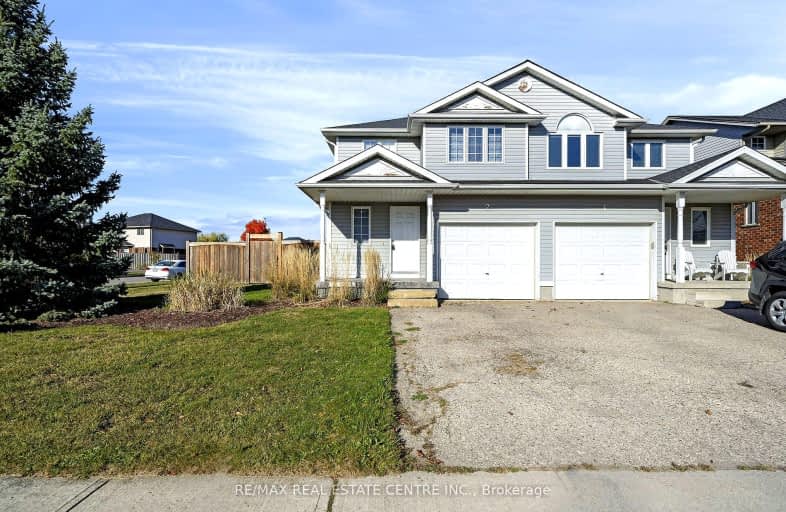Sold on Jul 12, 2017
Note: Property is not currently for sale or for rent.

-
Type: Semi-Detached
-
Style: 2-Storey
-
Lot Size: 49.13 x 111.27 Feet
-
Age: 6-15 years
-
Taxes: $3,218 per year
-
Days on Site: 7 Days
-
Added: Dec 19, 2024 (1 week on market)
-
Updated:
-
Last Checked: 1 month ago
-
MLS®#: X11244760
-
Listed By: Royal lepage royal city realty brokerage
Have a look at this freehold Semi....Inside you will find an open concept main level with a lovely kitchen with stainless appliances built-in dishwasher, tiled floors, and lots of counter space. The open concept living and dining areas makes this a really great entertaining home. There is a walkout that leads to the stunning view of a meticulously manicured rear and side yard. The private and fenced backyard has a two tiered deck and pergola for your pleasure. The current owners have a lovely vegetable garden and climbing grape vines you are sure to enjoy. For the kids, a built in trampoline at ground level will certainly grab their attention! Upstairs you will be really pleased with the large master bedroom and two other good sized rooms. A big bonus is the beautifully finished basement area that has a fantastic modern recreation room and laundry area. It is a location that is second to none... It is the ultimate home with the bonus of a corner lot just steps from green space, trails schools and parks. Easy access routes to Guelph Line and Highway 401 and future commercial developments coming to the area.
Property Details
Facts for 2 Sandcreek Lane, Guelph
Status
Days on Market: 7
Last Status: Sold
Sold Date: Jul 12, 2017
Closed Date: Oct 19, 2017
Expiry Date: Sep 06, 2017
Sold Price: $445,000
Unavailable Date: Jul 12, 2017
Input Date: Jul 06, 2017
Prior LSC: Sold
Property
Status: Sale
Property Type: Semi-Detached
Style: 2-Storey
Age: 6-15
Area: Guelph
Community: Grange Hill East
Availability Date: 90+Days
Assessment Amount: $267,750
Assessment Year: 2017
Inside
Bedrooms: 3
Bathrooms: 2
Kitchens: 1
Rooms: 8
Air Conditioning: Central Air
Fireplace: No
Washrooms: 2
Building
Basement: Finished
Basement 2: Full
Heat Type: Forced Air
Heat Source: Gas
Exterior: Brick Front
Exterior: Vinyl Siding
Elevator: N
Green Verification Status: N
Water Supply: Municipal
Special Designation: Unknown
Parking
Driveway: Other
Garage Spaces: 1
Garage Type: Attached
Covered Parking Spaces: 1
Total Parking Spaces: 2
Fees
Tax Year: 2017
Tax Legal Description: Part 1, Plan 61 M92 Pt 1 61R9943: S/T
Taxes: $3,218
Land
Cross Street: Severn Drive
Municipality District: Guelph
Pool: None
Sewer: Sewers
Lot Depth: 111.27 Feet
Lot Frontage: 49.13 Feet
Acres: < .50
Zoning: R2-6
Rooms
Room details for 2 Sandcreek Lane, Guelph
| Type | Dimensions | Description |
|---|---|---|
| Kitchen Main | 3.40 x 2.69 | |
| Dining Main | 2.69 x 2.89 | |
| Living Main | 3.04 x 6.12 | |
| Bathroom Main | - | |
| Bathroom 2nd | - | |
| Prim Bdrm 2nd | 3.35 x 4.29 | |
| Br 2nd | 3.02 x 3.04 | |
| Br 2nd | 2.84 x 3.04 | |
| Rec Bsmt | 3.96 x 5.61 |
| XXXXXXXX | XXX XX, XXXX |
XXXXXX XXX XXXX |
$X,XXX |
| XXX XX, XXXX |
XXXXXX XXX XXXX |
$X,XXX |
| XXXXXXXX XXXXXX | XXX XX, XXXX | $2,850 XXX XXXX |
| XXXXXXXX XXXXXX | XXX XX, XXXX | $2,650 XXX XXXX |

Ottawa Crescent Public School
Elementary: PublicJohn Galt Public School
Elementary: PublicWilliam C. Winegard Public School
Elementary: PublicSt John Catholic School
Elementary: CatholicKen Danby Public School
Elementary: PublicHoly Trinity Catholic School
Elementary: CatholicSt John Bosco Catholic School
Secondary: CatholicOur Lady of Lourdes Catholic School
Secondary: CatholicSt James Catholic School
Secondary: CatholicGuelph Collegiate and Vocational Institute
Secondary: PublicCentennial Collegiate and Vocational Institute
Secondary: PublicJohn F Ross Collegiate and Vocational Institute
Secondary: Public