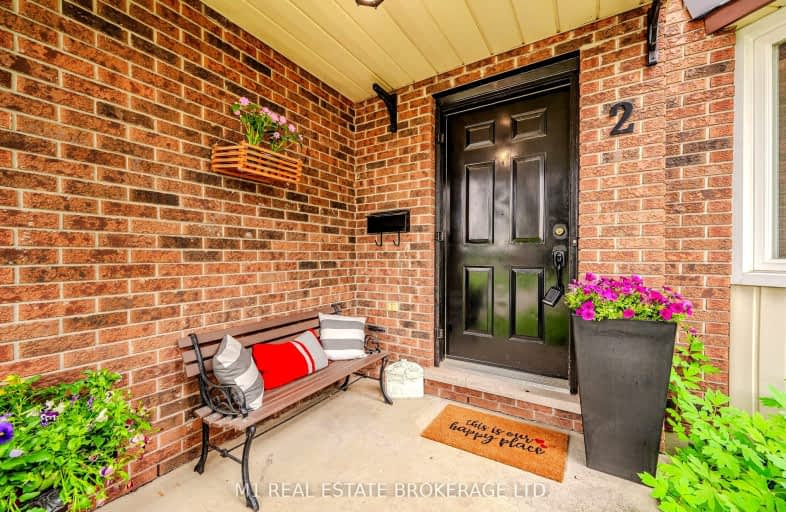Note: Property is not currently for sale or for rent.

-
Type: Detached
-
Style: 2-Storey
-
Lot Size: 49 x 114 Acres
-
Age: No Data
-
Days on Site: 36 Days
-
Added: Dec 21, 2024 (1 month on market)
-
Updated:
-
Last Checked: 2 months ago
-
MLS®#: X11314332
-
Listed By: Bruce starr & company ltd, brokerage
HARDWOOD FLRS,FRENCH DOORS TO LIVING RM & DINING RM,MAIN FLR FAMILY RM & LAUNDRY.SKYLIT STAIRCASE & UPPER HALL.FULL FINISHED BSMNT.MAIN FLR FAMILY RM WALKS OUT TO A DECK & LARGE NICELY LANDSCAPED YARD MUCH SOUGHT AFTER LOCATION.
Property Details
Facts for 2 Walnut Drive, Guelph
Status
Days on Market: 36
Last Status: Sold
Sold Date: Feb 15, 2001
Closed Date: Feb 15, 2001
Expiry Date: Mar 14, 2001
Sold Price: $210,000
Unavailable Date: Oct 31, 1993
Input Date: Jan 09, 2001
Property
Status: Sale
Property Type: Detached
Style: 2-Storey
Area: Guelph
Community: Waverley
Assessment Amount: $210,000
Inside
Bathrooms: 3
Kitchens: 1
Air Conditioning: Central Air
Fireplace: No
Washrooms: 3
Utilities
Electricity: Yes
Gas: Yes
Cable: Yes
Building
Basement: Full
Heat Type: Forced Air
Heat Source: Gas
Exterior: Brick Front
Exterior: Wood
Elevator: N
UFFI: No
Water Supply: Municipal
Special Designation: Unknown
Parking
Driveway: Other
Garage Spaces: 2
Garage Type: Attached
Total Parking Spaces: 2
Fees
Tax Legal Description: LT1 PL706
Land
Cross Street: STEVENSON
Municipality District: Guelph
Pool: None
Sewer: Sewers
Lot Depth: 114 Acres
Lot Frontage: 49 Acres
Acres: < .50
Zoning: RIB
Rooms
Room details for 2 Walnut Drive, Guelph
| Type | Dimensions | Description |
|---|---|---|
| Living Main | 3.35 x 4.72 | |
| Dining Main | 3.40 x 3.70 | |
| Kitchen Main | 3.40 x 3.53 | |
| Prim Bdrm 2nd | 3.55 x 4.44 | |
| Bathroom Main | - | |
| Bathroom 2nd | - | |
| Br 2nd | 3.27 x 2.97 | |
| Br 2nd | 2.74 x 4.74 | |
| Den Bsmt | 2.74 x 5.18 | |
| Laundry Main | 1.52 x 1.62 | |
| Family Main | 3.45 x 4.74 | |
| Other Bsmt | 4.54 x 4.77 |
| XXXXXXXX | XXX XX, XXXX |
XXXX XXX XXXX |
$XXX,XXX |
| XXX XX, XXXX |
XXXXXX XXX XXXX |
$XXX,XXX | |
| XXXXXXXX | XXX XX, XXXX |
XXXXXXXX XXX XXXX |
|
| XXX XX, XXXX |
XXXXXX XXX XXXX |
$XXX,XXX | |
| XXXXXXXX | XXX XX, XXXX |
XXXXXXXX XXX XXXX |
|
| XXX XX, XXXX |
XXXXXX XXX XXXX |
$XXX,XXX | |
| XXXXXXXX | XXX XX, XXXX |
XXXX XXX XXXX |
$XXX,XXX |
| XXX XX, XXXX |
XXXXXX XXX XXXX |
$XXX,XXX | |
| XXXXXXXX | XXX XX, XXXX |
XXXXXXX XXX XXXX |
|
| XXX XX, XXXX |
XXXXXX XXX XXXX |
$XXX,XXX | |
| XXXXXXXX | XXX XX, XXXX |
XXXXXXXX XXX XXXX |
|
| XXX XX, XXXX |
XXXXXX XXX XXXX |
$XXX,XXX |
| XXXXXXXX XXXX | XXX XX, XXXX | $104,000 XXX XXXX |
| XXXXXXXX XXXXXX | XXX XX, XXXX | $109,000 XXX XXXX |
| XXXXXXXX XXXXXXXX | XXX XX, XXXX | XXX XXXX |
| XXXXXXXX XXXXXX | XXX XX, XXXX | $219,900 XXX XXXX |
| XXXXXXXX XXXXXXXX | XXX XX, XXXX | XXX XXXX |
| XXXXXXXX XXXXXX | XXX XX, XXXX | $199,900 XXX XXXX |
| XXXXXXXX XXXX | XXX XX, XXXX | $175,000 XXX XXXX |
| XXXXXXXX XXXXXX | XXX XX, XXXX | $179,900 XXX XXXX |
| XXXXXXXX XXXXXXX | XXX XX, XXXX | XXX XXXX |
| XXXXXXXX XXXXXX | XXX XX, XXXX | $940,000 XXX XXXX |
| XXXXXXXX XXXXXXXX | XXX XX, XXXX | XXX XXXX |
| XXXXXXXX XXXXXX | XXX XX, XXXX | $965,000 XXX XXXX |

École élémentaire L'Odyssée
Elementary: PublicHoly Rosary Catholic School
Elementary: CatholicOttawa Crescent Public School
Elementary: PublicJohn Galt Public School
Elementary: PublicEdward Johnson Public School
Elementary: PublicEcole King George Public School
Elementary: PublicSt John Bosco Catholic School
Secondary: CatholicOur Lady of Lourdes Catholic School
Secondary: CatholicSt James Catholic School
Secondary: CatholicGuelph Collegiate and Vocational Institute
Secondary: PublicCentennial Collegiate and Vocational Institute
Secondary: PublicJohn F Ross Collegiate and Vocational Institute
Secondary: Public