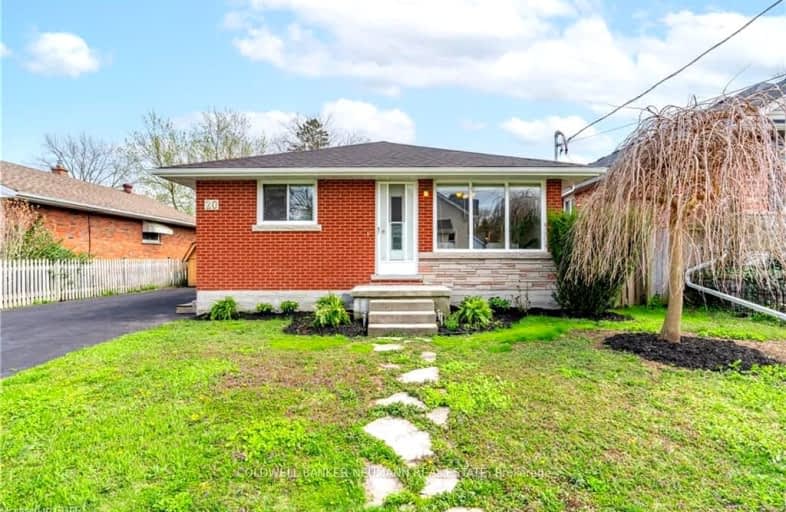Sold on Dec 03, 2010
Note: Property is not currently for sale or for rent.

-
Type: Detached
-
Style: Bungalow
-
Lot Size: 50 x 100 Acres
-
Age: 31-50 years
-
Taxes: $2,720 per year
-
Days on Site: 7 Days
-
Added: Dec 21, 2024 (1 week on market)
-
Updated:
-
Last Checked: 2 months ago
-
MLS®#: X11210255
-
Listed By: Coldwell banker neumann real estate, brokerage
This home is perfect for the first time buyer or empty nester alike. This renovated 1080 sq ft bungalow is just a short stroll to Exhibition Park. This home features a completely renovated main floor, including new kitchen and bathrooms. Inside you'll find the perfect mix of open concept and traditional rooms all tied in with new gleaming hardwood floors leading out to a beautiful deck. Downstairs is a bachelor apartment to help pay the rent or a teen haven with it's own separate entrance. Check this beautiful property on line at www.frankbasso.ca or call Frank for your own personal tour. Hurry is all I can say.
Property Details
Facts for 20 Barton Street, Guelph
Status
Days on Market: 7
Last Status: Sold
Sold Date: Dec 03, 2010
Closed Date: Jan 25, 2011
Expiry Date: Jan 26, 2011
Sold Price: $237,500
Unavailable Date: Dec 03, 2010
Input Date: Nov 26, 2010
Prior LSC: Sold
Property
Status: Sale
Property Type: Detached
Style: Bungalow
Age: 31-50
Area: Guelph
Community: Exhibition Park
Availability Date: 30 days TBA
Assessment Amount: $207,000
Assessment Year: 2010
Inside
Bathrooms: 2
Kitchens: 1
Air Conditioning: Central Air
Fireplace: No
Washrooms: 2
Utilities
Electricity: Yes
Gas: Yes
Cable: Yes
Telephone: Yes
Building
Basement: Full
Heat Type: Forced Air
Heat Source: Gas
Exterior: Brick
Exterior: Wood
Elevator: N
Water Supply: Municipal
Special Designation: Unknown
Parking
Driveway: Other
Garage Type: None
Fees
Tax Year: 2010
Tax Legal Description: PT LOT 17 RANGE 2 DIVISION A PT 148 AS IN MSZ4079
Taxes: $2,720
Land
Cross Street: Exhibition
Municipality District: Guelph
Parcel Number: 712970224
Pool: None
Sewer: Sewers
Lot Depth: 100 Acres
Lot Frontage: 50 Acres
Acres: < .50
Zoning: R1B
Rooms
Room details for 20 Barton Street, Guelph
| Type | Dimensions | Description |
|---|---|---|
| Living Main | 3.93 x 4.85 | |
| Dining Main | 2.69 x 3.50 | |
| Kitchen Main | 3.53 x 2.51 | |
| Prim Bdrm Main | 3.17 x 3.91 | |
| Bathroom Bsmt | - | |
| Bathroom Main | - | |
| Den Main | 3.81 x 4.26 | |
| Other 2nd | 4.26 x 7.89 | |
| Other 2nd | 5.96 x 2.94 |
| XXXXXXXX | XXX XX, XXXX |
XXXX XXX XXXX |
$XXX,XXX |
| XXX XX, XXXX |
XXXXXX XXX XXXX |
$XXX,XXX |
| XXXXXXXX XXXX | XXX XX, XXXX | $753,133 XXX XXXX |
| XXXXXXXX XXXXXX | XXX XX, XXXX | $699,900 XXX XXXX |

École élémentaire L'Odyssée
Elementary: PublicJune Avenue Public School
Elementary: PublicVictory Public School
Elementary: PublicSt Joseph Catholic School
Elementary: CatholicWillow Road Public School
Elementary: PublicPaisley Road Public School
Elementary: PublicSt John Bosco Catholic School
Secondary: CatholicOur Lady of Lourdes Catholic School
Secondary: CatholicSt James Catholic School
Secondary: CatholicGuelph Collegiate and Vocational Institute
Secondary: PublicCentennial Collegiate and Vocational Institute
Secondary: PublicJohn F Ross Collegiate and Vocational Institute
Secondary: Public