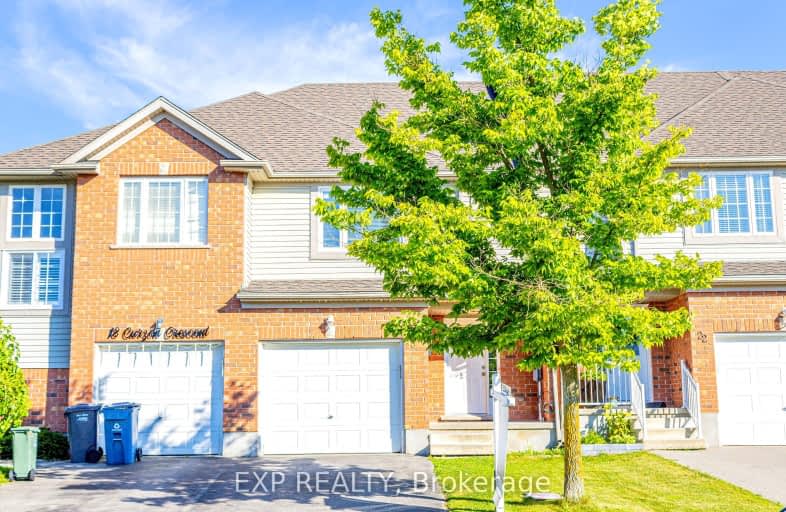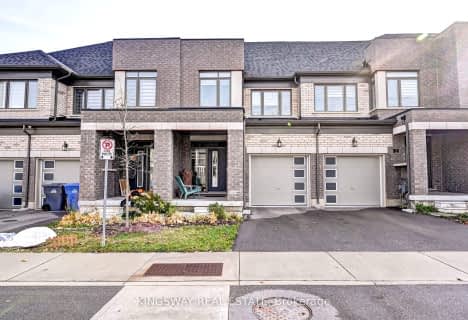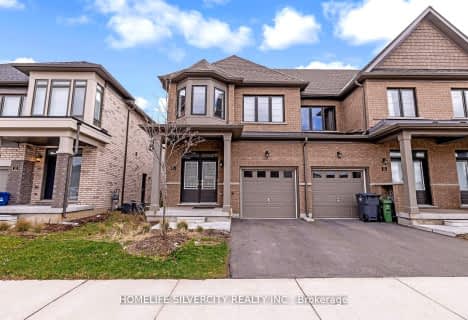Car-Dependent
- Almost all errands require a car.
Somewhat Bikeable
- Most errands require a car.

Gateway Drive Public School
Elementary: PublicSt Francis of Assisi Catholic School
Elementary: CatholicSt Peter Catholic School
Elementary: CatholicWestwood Public School
Elementary: PublicTaylor Evans Public School
Elementary: PublicMitchell Woods Public School
Elementary: PublicSt John Bosco Catholic School
Secondary: CatholicCollege Heights Secondary School
Secondary: PublicOur Lady of Lourdes Catholic School
Secondary: CatholicGuelph Collegiate and Vocational Institute
Secondary: PublicCentennial Collegiate and Vocational Institute
Secondary: PublicJohn F Ross Collegiate and Vocational Institute
Secondary: Public-
Margaret a Greene Park
80 Westwood Rd, Guelph ON 2.12km -
Castlebury Park
50 Castlebury Dr, Guelph ON 2.28km -
Goldie Park
Goldie Avenue, Guelph ON N1H 2R9 3km
-
TD Canada Trust Branch & ATM
170 Silvercreek Pky N, Guelph ON N1H 7P7 2.42km -
Localcoin Bitcoin ATM - Little Short Stop - Silver Creek N
121 Silvercreek Pky N, Guelph ON N1H 3T3 2.6km -
Meridian Credit Union ATM
200 Speedvale Ave E, Guelph ON N1E 1M5 3.42km
- 3 bath
- 3 bed
- 1500 sqft
86-166 Deerpath Drive, Guelph, Ontario • N1K 0E2 • Parkwood Gardens
- 3 bath
- 4 bed
- 1500 sqft
54-166 Deerpath Drive, Guelph, Ontario • N1K 1W6 • Parkwood Gardens






