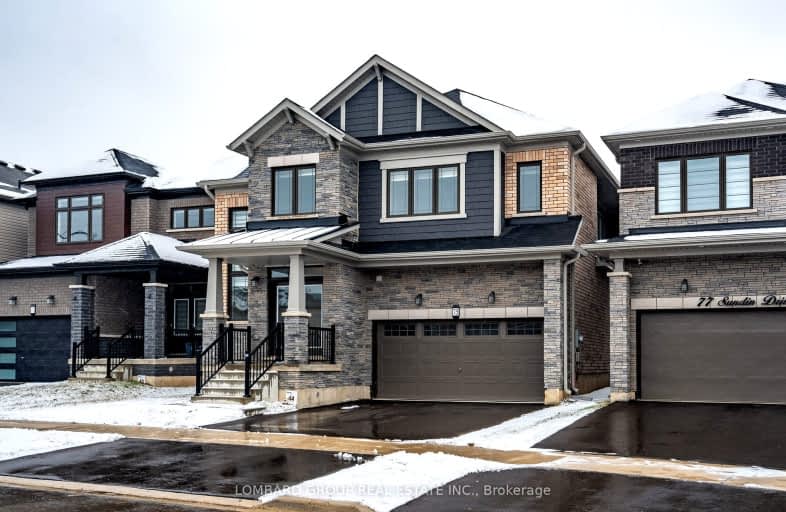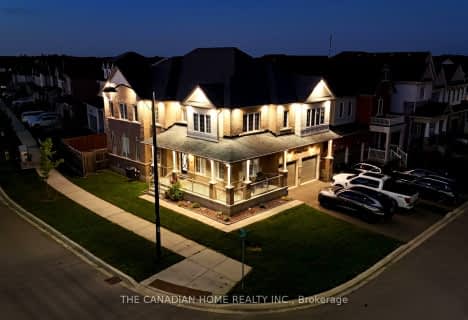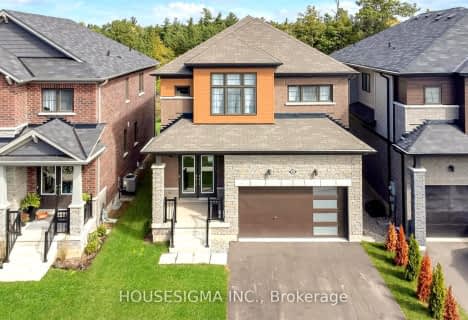Car-Dependent
- Almost all errands require a car.
Somewhat Bikeable
- Almost all errands require a car.

St. Patrick's School
Elementary: CatholicOneida Central Public School
Elementary: PublicCaledonia Centennial Public School
Elementary: PublicNotre Dame Catholic Elementary School
Elementary: CatholicMount Hope Public School
Elementary: PublicRiver Heights School
Elementary: PublicCayuga Secondary School
Secondary: PublicMcKinnon Park Secondary School
Secondary: PublicBishop Tonnos Catholic Secondary School
Secondary: CatholicSt. Jean de Brebeuf Catholic Secondary School
Secondary: CatholicBishop Ryan Catholic Secondary School
Secondary: CatholicSt. Thomas More Catholic Secondary School
Secondary: Catholic-
Williamson Woods Park
306 Orkney St W, Caledonia ON 3.31km -
Lafortune Park
Caledonia ON 6.31km -
Binbrook Conservation Area
4110 Harrison Rd, Binbrook ON L0R 1C0 9.59km
-
BMO Bank of Montreal
322 Argyle St S, Caledonia ON N3W 1K8 2.79km -
CIBC Branch with ATM
22 Talbot St, Cayuga ON N0A 1E0 14.03km -
CIBC
22 Talbot St W, Cayuga ON N0A 1E0 14.03km
- 3 bath
- 4 bed
- 2000 sqft
33 Wintergreen Crescent, Haldimand, Ontario • N3W 0H9 • Haldimand






















