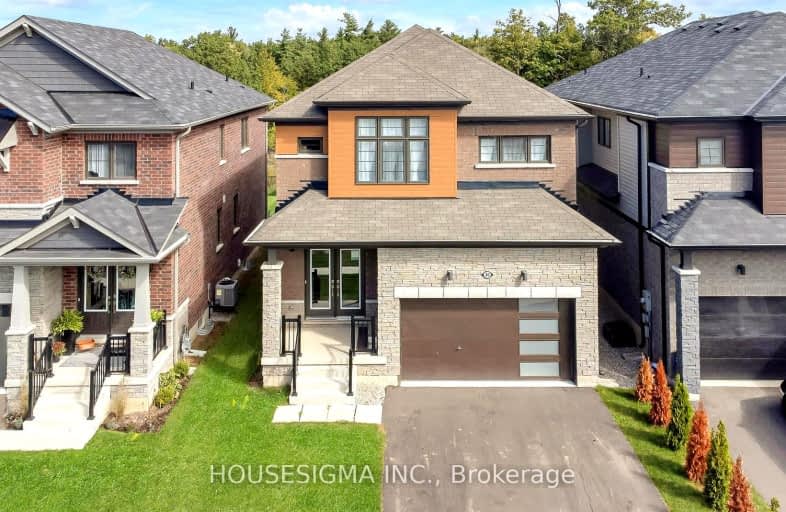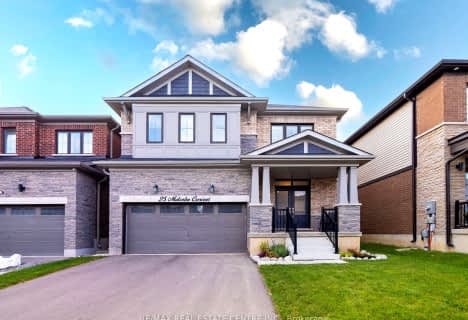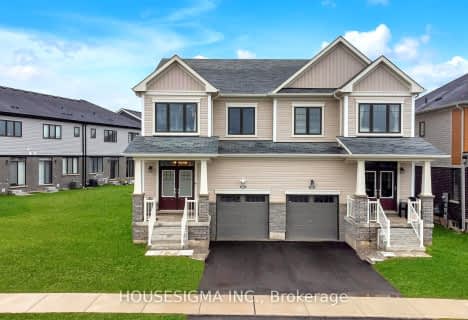Car-Dependent
- Almost all errands require a car.
Somewhat Bikeable
- Almost all errands require a car.

St. Patrick's School
Elementary: CatholicOneida Central Public School
Elementary: PublicCaledonia Centennial Public School
Elementary: PublicNotre Dame Catholic Elementary School
Elementary: CatholicMount Hope Public School
Elementary: PublicRiver Heights School
Elementary: PublicCayuga Secondary School
Secondary: PublicMcKinnon Park Secondary School
Secondary: PublicBishop Tonnos Catholic Secondary School
Secondary: CatholicWestmount Secondary School
Secondary: PublicSt. Jean de Brebeuf Catholic Secondary School
Secondary: CatholicSt. Thomas More Catholic Secondary School
Secondary: Catholic-
Ramsey Park
Caledonia ON 2.21km -
Trailer
2431 Regional Rd, Caledonia ON 2.35km -
Ancaster Dog Park
Caledonia ON 3.31km
-
CIBC
307 Argyle St, Caledonia ON N3W 1K7 2.75km -
President's Choice Financial ATM
322 Argyle St S, Caledonia ON N3W 1K8 2.91km -
TD Canada Trust ATM
3030 Hwy 56, Binbrook ON L0R 1C0 11.28km
- 3 bath
- 4 bed
- 1500 sqft
33 Basswood Crescent North, Haldimand, Ontario • N3W 0H5 • Haldimand






















