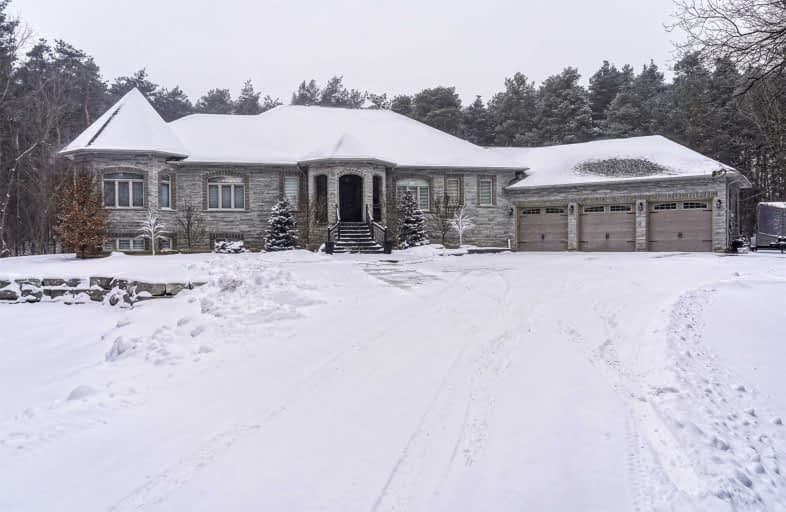
Tecumseth South Central Public School
Elementary: Public
8.45 km
St James Separate School
Elementary: Catholic
5.85 km
Tottenham Public School
Elementary: Public
5.20 km
Father F X O'Reilly School
Elementary: Catholic
6.30 km
Palgrave Public School
Elementary: Public
3.33 km
St Cornelius School
Elementary: Catholic
10.19 km
Alliston Campus
Secondary: Public
19.89 km
St Thomas Aquinas Catholic Secondary School
Secondary: Catholic
6.62 km
Robert F Hall Catholic Secondary School
Secondary: Catholic
11.80 km
Humberview Secondary School
Secondary: Public
12.12 km
St. Michael Catholic Secondary School
Secondary: Catholic
10.92 km
Banting Memorial District High School
Secondary: Public
20.04 km





