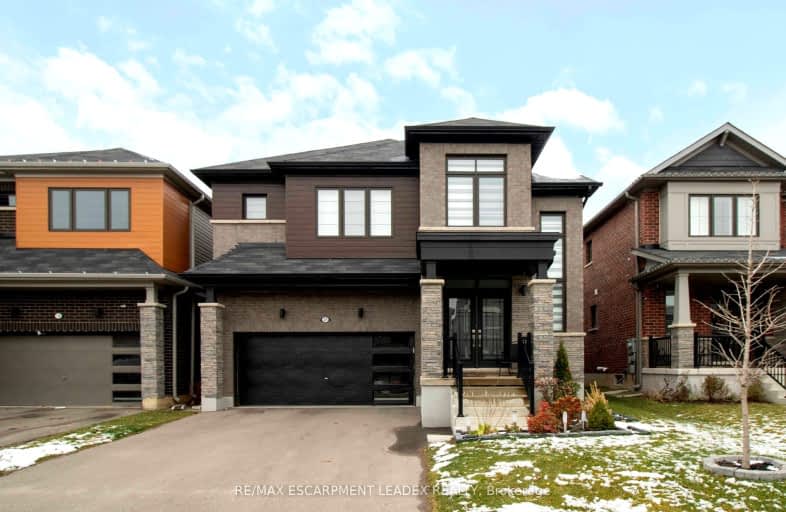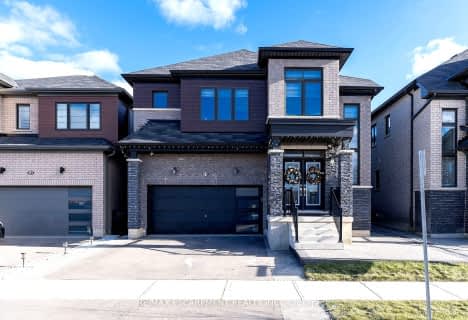Car-Dependent
- Almost all errands require a car.
1
/100
Somewhat Bikeable
- Most errands require a car.
26
/100

St. Patrick's School
Elementary: Catholic
1.48 km
Oneida Central Public School
Elementary: Public
7.52 km
Caledonia Centennial Public School
Elementary: Public
1.98 km
Notre Dame Catholic Elementary School
Elementary: Catholic
3.10 km
Mount Hope Public School
Elementary: Public
9.71 km
River Heights School
Elementary: Public
1.82 km
Cayuga Secondary School
Secondary: Public
13.46 km
McKinnon Park Secondary School
Secondary: Public
2.26 km
Bishop Tonnos Catholic Secondary School
Secondary: Catholic
15.21 km
St. Jean de Brebeuf Catholic Secondary School
Secondary: Catholic
15.18 km
Bishop Ryan Catholic Secondary School
Secondary: Catholic
15.10 km
St. Thomas More Catholic Secondary School
Secondary: Catholic
15.58 km
-
Ramsey Park
Caledonia ON 2.26km -
Lafortune Park
Caledonia ON 5.78km -
Binbrook Conservation Area
4110 Harrison Rd, Binbrook ON L0R 1C0 9.42km
-
CIBC
31 Argyle St N, Caledonia ON N3W 1B6 1.83km -
TD Bank Financial Group
3030 Hwy 56, Binbrook ON L0R 1C0 10.73km -
CIBC
3011 Hwy 56 (Binbrook Road), Hamilton ON L0R 1C0 11.41km














