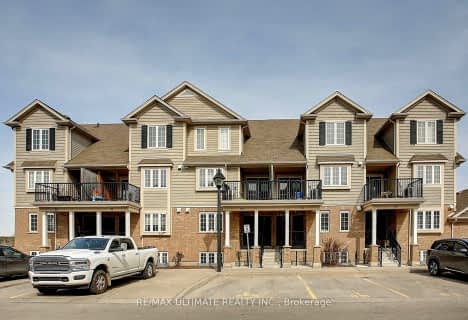Car-Dependent
- Almost all errands require a car.
Some Transit
- Most errands require a car.
Somewhat Bikeable
- Most errands require a car.

Ottawa Crescent Public School
Elementary: PublicJohn Galt Public School
Elementary: PublicWilliam C. Winegard Public School
Elementary: PublicSt John Catholic School
Elementary: CatholicKen Danby Public School
Elementary: PublicHoly Trinity Catholic School
Elementary: CatholicSt John Bosco Catholic School
Secondary: CatholicOur Lady of Lourdes Catholic School
Secondary: CatholicSt James Catholic School
Secondary: CatholicGuelph Collegiate and Vocational Institute
Secondary: PublicCentennial Collegiate and Vocational Institute
Secondary: PublicJohn F Ross Collegiate and Vocational Institute
Secondary: Public-
The Real Deal
224 Victoria Road S, Guelph, ON N1E 5R1 2.77km -
Retour Bistro
150 Wellington Street E, Guelph, ON N1H 3R2 3.85km -
Sip Club
91 Wyndham Street N, Guelph, ON N1H 4E9 3.9km
-
Planet Bean Coffee
259 Grange Road E, Unit 2, Guelph, ON N1E 6R5 2.18km -
Airpark Cafe
50 Skyway Drive, Guelph, ON N1H 6H8 2.24km -
7-Eleven
585 Eramosa Rd, Guelph, ON N1E 2N4 2.35km
-
Movati Athletic - Guelph
80 Stone Road West, Guelph, ON N1G 0A9 5.75km -
Movati Athletic
405 The Boardwalk, Waterloo, ON N2T 0A6 31.79km -
Crunch Fitness
50 Horseshoe Crescent, Hamilton, ON L8B 0Y2 37.79km
-
Shoppers Drug Mart
375 Eramosa Road, Guelph, ON N1E 2N1 2.82km -
Eramosa Pharmacy
247 Eramosa Road, Guelph, ON N1E 2M5 3.2km -
Pharmasave On Wyndham
45 Wyndham Street N, Guelph, ON N1H 4E4 4.1km
-
Town & Country Restaurant
683 Eramosa Road, Guelph, ON N1E 2N7 2.13km -
The Greek Flame
543 Speedvale Avenue E, Guelph, ON N1E 1P7 2.17km -
Italy Pizza
547 Speedvale Avenue E, Guelph, ON N1E 1P6 2.23km
-
Stone Road Mall
435 Stone Road W, Guelph, ON N1G 2X6 6.58km -
Canadian Tire
10 Woodlawn Road, Guelph, ON N1H 1G7 4.73km -
Walmart
11 Woodlawn Road W, Guelph, ON N1H 1G8 5.03km
-
Big Bear Food Mart
235 Starwood Drive, Guelph, ON N1E 7M5 1.07km -
Angelino's Fresh Choice Market
16 Stevenson Street S, Guelph, ON N1E 5N1 2.81km -
Food Basics
380 Eramosa Road, Guelph, ON N1E 6R2 2.87km
-
Royal City Brewing
199 Victoria Road, Guelph, ON N1E 2.72km -
LCBO
615 Scottsdale Drive, Guelph, ON N1G 3P4 7.1km -
LCBO
97 Parkside Drive W, Fergus, ON N1M 3M5 20.09km
-
BAP Heating & Cooling
25 Clearview Street, Unit 8, Guelph, ON N1E 6C4 2.01km -
7-Eleven
585 Eramosa Rd, Guelph, ON N1E 2N4 2.35km -
Jameson’s Auto Works
9 Smith Avenue, Guelph, ON N1E 5V4 3.06km
-
Mustang Drive In
5012 Jones Baseline, Eden Mills, ON N0B 1P0 3.36km -
The Book Shelf
41 Quebec Street, Guelph, ON N1H 2T1 4.21km -
The Bookshelf Cinema
41 Quebec Street, 2nd Floor, Guelph, ON N1H 2T1 4.22km
-
Guelph Public Library
100 Norfolk Street, Guelph, ON N1H 4J6 4.3km -
Idea Exchange
Hespeler, 5 Tannery Street E, Cambridge, ON N3C 2C1 17.74km -
Idea Exchange
50 Saginaw Parkway, Cambridge, ON N1T 1W2 21.4km
-
Guelph General Hospital
115 Delhi Street, Guelph, ON N1E 4J4 3.52km -
Homewood Health Centre
150 Delhi Street, Guelph, ON N1E 6K9 3.63km -
Edinburgh Clinic
492 Edinburgh Road S, Guelph, ON N1G 4Z1 6.2km
-
Severn Drive Park
Guelph ON 0.33km -
Morningcrest Park
Guelph ON 0.58km -
O’Connor Lane Park
Guelph ON 0.89km
-
BMO Bank of Montreal
380 Eramosa Rd, Guelph ON N1E 6R2 2.88km -
TD Bank Financial Group
350 Eramosa Rd (Stevenson), Guelph ON N1E 2M9 2.91km -
Scotia bank
368 Speedvale Ave E, Guelph ON 3.04km
More about this building
View 20 Shackleton Drive, Guelph

