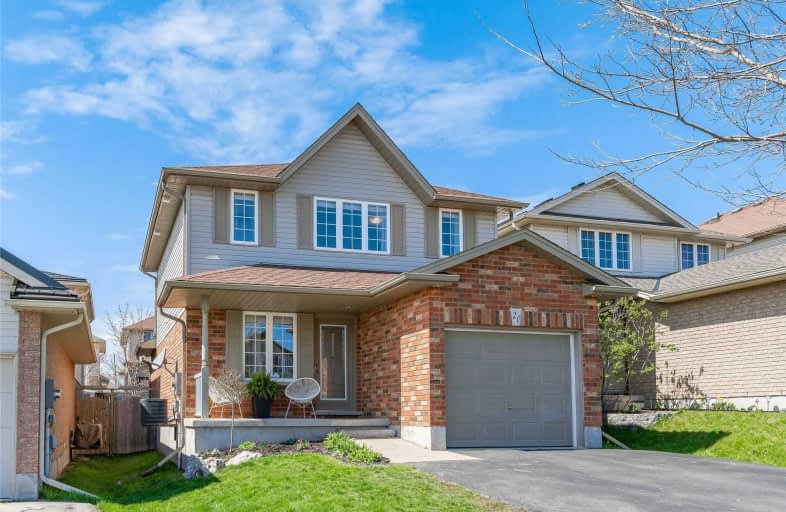Sold on Jan 31, 2012
Note: Property is not currently for sale or for rent.

-
Type: Detached
-
Style: 2-Storey
-
Lot Size: 32 x 115 Acres
-
Age: 0-5 years
-
Taxes: $3,208 per year
-
Days on Site: 7 Days
-
Added: Dec 21, 2024 (1 week on market)
-
Updated:
-
Last Checked: 2 months ago
-
MLS®#: X11265216
-
Listed By: Royal lepage royal city realty, brokerage
Homes like this do not come along very often, beautiful finishing, attention to detail and ideal family layout ... Located in the ever popular East end of Guelph, this home is perfect for a young couple or your growing family ... Loaded with upgrades - Carpet free open concept main floor, outstanding custom built maple kitchen cabinets, breakfast bar, main floor laundry, 3-piece ensuite bathroom off of the master, large well constructed deck with exterior speakers, luxury light fixtures and pot lights to set the perfect mood for entertaining ... The main floor was redesigned with the builder to provide a maximum open concept and functional layout ... All of this on a quiet street, mere steps away from trails, shopping, library and new schools ... Don't wait to see this one ...
Property Details
Facts for 20 Valleyhaven Lane, Guelph
Status
Days on Market: 7
Last Status: Sold
Sold Date: Jan 31, 2012
Closed Date: Jan 31, 2012
Expiry Date: Apr 30, 2012
Sold Price: $320,000
Unavailable Date: Jan 31, 2012
Input Date: Jan 24, 2012
Prior LSC: Sold
Property
Status: Sale
Property Type: Detached
Style: 2-Storey
Age: 0-5
Area: Guelph
Community: Grange Hill East
Availability Date: 120 days TBA
Assessment Amount: $264,000
Assessment Year: 2012
Inside
Bathrooms: 3
Kitchens: 1
Air Conditioning: Central Air
Fireplace: No
Washrooms: 3
Utilities
Electricity: Yes
Gas: Yes
Cable: Yes
Telephone: Yes
Building
Basement: Full
Basement 2: Unfinished
Heat Type: Forced Air
Heat Source: Gas
Exterior: Brick Front
Exterior: Wood
Elevator: N
UFFI: No
Water Supply: Municipal
Special Designation: Unknown
Parking
Driveway: Other
Garage Spaces: 1
Garage Type: Attached
Total Parking Spaces: 1
Fees
Tax Year: 2011
Tax Legal Description: Lot 20 Plan 61M107; Guelph
Taxes: $3,208
Land
Cross Street: Cedarvale
Municipality District: Guelph
Parcel Number: 713440555
Pool: None
Sewer: Sewers
Lot Depth: 115 Acres
Lot Frontage: 32 Acres
Acres: < .50
Zoning: R2-6
Rooms
Room details for 20 Valleyhaven Lane, Guelph
| Type | Dimensions | Description |
|---|---|---|
| Dining Main | 3.30 x 2.92 | |
| Kitchen Main | 3.30 x 2.97 | |
| Prim Bdrm 2nd | 3.60 x 4.21 | |
| Bathroom Main | - | |
| Bathroom 2nd | - | |
| Br 2nd | 3.04 x 3.12 | |
| Br 2nd | 3.04 x 4.06 | |
| Bathroom 2nd | - | |
| Laundry Main | 1.57 x 1.52 | |
| Great Rm Main | 6.09 x 3.68 |
| XXXXXXXX | XXX XX, XXXX |
XXXX XXX XXXX |
$XXX,XXX |
| XXX XX, XXXX |
XXXXXX XXX XXXX |
$XXX,XXX |
| XXXXXXXX XXXX | XXX XX, XXXX | $850,000 XXX XXXX |
| XXXXXXXX XXXXXX | XXX XX, XXXX | $778,000 XXX XXXX |

Sacred HeartCatholic School
Elementary: CatholicEcole Guelph Lake Public School
Elementary: PublicWilliam C. Winegard Public School
Elementary: PublicSt John Catholic School
Elementary: CatholicKen Danby Public School
Elementary: PublicHoly Trinity Catholic School
Elementary: CatholicSt John Bosco Catholic School
Secondary: CatholicOur Lady of Lourdes Catholic School
Secondary: CatholicSt James Catholic School
Secondary: CatholicGuelph Collegiate and Vocational Institute
Secondary: PublicCentennial Collegiate and Vocational Institute
Secondary: PublicJohn F Ross Collegiate and Vocational Institute
Secondary: Public