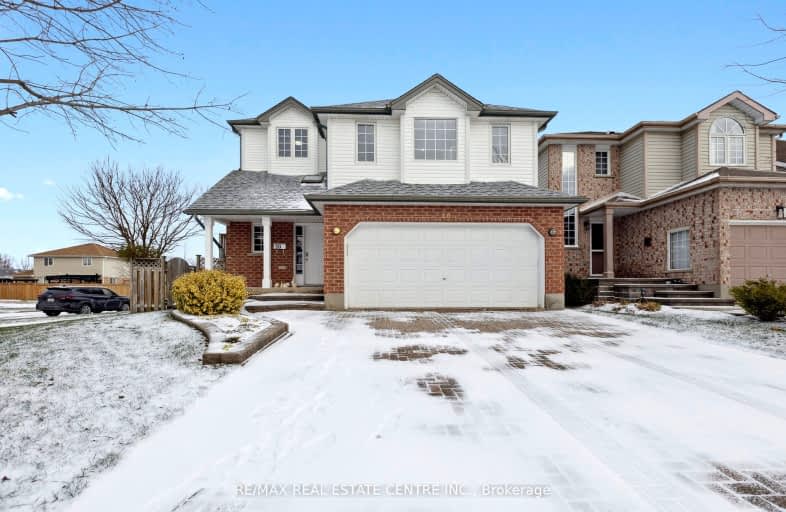Sold on Feb 14, 2011
Note: Property is not currently for sale or for rent.

-
Type: Detached
-
Style: Multi-Level
-
Lot Size: 49 x 114 Acres
-
Age: 16-30 years
-
Taxes: $3,791 per year
-
Days on Site: 15 Days
-
Added: Dec 21, 2024 (2 weeks on market)
-
Updated:
-
Last Checked: 2 months ago
-
MLS®#: X11210276
-
Listed By: Homelife realty(guelph)limited, brokerage
You will appreciate the unique floor plan of this 4 bedroom home. Mbdrm is on its own level w/walk-in closet and 4pce bath. L-shaped dining/living room w/hardwood floors and patio doors to lge deck. Bsmt level is fin, rec room with hardwood and gas F.P.
Property Details
Facts for 20 Waxwing Crescent, Guelph
Status
Days on Market: 15
Last Status: Sold
Sold Date: Feb 14, 2011
Closed Date: May 02, 2011
Expiry Date: Apr 30, 2011
Sold Price: $332,000
Unavailable Date: Feb 14, 2011
Input Date: Jan 31, 2011
Prior LSC: Sold
Property
Status: Sale
Property Type: Detached
Style: Multi-Level
Age: 16-30
Area: Guelph
Community: Kortright Hills
Availability Date: 60 days TBA
Assessment Amount: $288,500
Assessment Year: 2010
Inside
Bathrooms: 4
Kitchens: 1
Air Conditioning: Central Air
Fireplace: Yes
Washrooms: 4
Utilities
Electricity: Yes
Gas: Yes
Cable: Yes
Telephone: Yes
Building
Basement: Finished
Basement 2: Full
Heat Type: Forced Air
Heat Source: Gas
Exterior: Vinyl Siding
Exterior: Wood
Elevator: N
UFFI: No
Water Supply: Municipal
Special Designation: Unknown
Parking
Driveway: Other
Garage Spaces: 2
Garage Type: Attached
Total Parking Spaces: 2
Fees
Tax Year: 2010
Tax Legal Description: Lot 92 Plan 833 S/T right in R0723482; Guelph
Taxes: $3,791
Land
Cross Street: Pheasant Run
Municipality District: Guelph
Pool: None
Sewer: Sewers
Lot Depth: 114 Acres
Lot Frontage: 49 Acres
Acres: < .50
Zoning: R1D
Rooms
Room details for 20 Waxwing Crescent, Guelph
| Type | Dimensions | Description |
|---|---|---|
| Living Main | 3.50 x 4.74 | |
| Dining Main | 2.97 x 3.53 | |
| Kitchen Main | 2.59 x 2.71 | |
| Prim Bdrm 2nd | 3.35 x 5.18 | |
| Bathroom Bsmt | - | |
| Bathroom Main | - | |
| Bathroom | - | |
| Br | 4.03 x 3.50 | |
| Br | 3.14 x 2.94 | |
| Br | 3.40 x 2.99 | |
| Other Bsmt | 4.34 x 8.10 | |
| Laundry Bsmt | 2.38 x 1.87 |
| XXXXXXXX | XXX XX, XXXX |
XXXXXXXX XXX XXXX |
|
| XXX XX, XXXX |
XXXXXX XXX XXXX |
$XXX,XXX | |
| XXXXXXXX | XXX XX, XXXX |
XXXXXX XXX XXXX |
$XXX,XXX |
| XXXXXXXX XXXXXXXX | XXX XX, XXXX | XXX XXXX |
| XXXXXXXX XXXXXX | XXX XX, XXXX | $174,900 XXX XXXX |
| XXXXXXXX XXXXXX | XXX XX, XXXX | $988,900 XXX XXXX |

Priory Park Public School
Elementary: PublicÉÉC Saint-René-Goupil
Elementary: CatholicMary Phelan Catholic School
Elementary: CatholicFred A Hamilton Public School
Elementary: PublicJean Little Public School
Elementary: PublicKortright Hills Public School
Elementary: PublicDay School -Wellington Centre For ContEd
Secondary: PublicSt John Bosco Catholic School
Secondary: CatholicCollege Heights Secondary School
Secondary: PublicBishop Macdonell Catholic Secondary School
Secondary: CatholicGuelph Collegiate and Vocational Institute
Secondary: PublicCentennial Collegiate and Vocational Institute
Secondary: Public