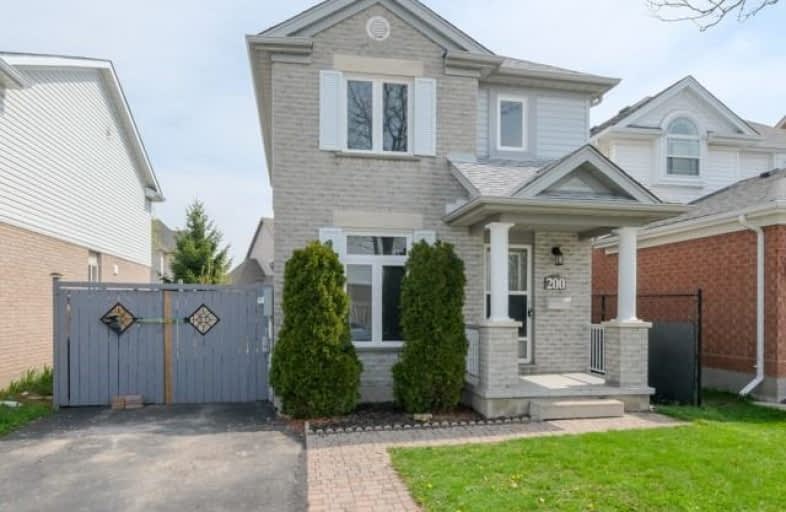Sold on May 27, 2019
Note: Property is not currently for sale or for rent.

-
Type: Detached
-
Style: 2-Storey
-
Lot Size: 31.17 x 118.9 Feet
-
Age: 16-30 years
-
Taxes: $3,637 per year
-
Days on Site: 14 Days
-
Added: Sep 07, 2019 (2 weeks on market)
-
Updated:
-
Last Checked: 3 months ago
-
MLS®#: X4447683
-
Listed By: Re/max realtron realty inc., brokerage
Move-In Condition! Bright, Nicely Upgraded And Well Maintained Home Ready Even For Immediate Occupancy. Newer Roof, Furnace, Air Condition...Upgraded Bathrooms,,,Freshly Painted...Will Give You Peace Of Mind For Years To Come. Steps Away From Schools And Park-Minutes From Shopping, Hwy's And Transportation (20-Minutes Bus To University Of Guelph). Visit With Confidence. Offers Any Time.
Extras
S/S Appliances: Fridge(2016), Stove(2016), Dishwasher(2016), Washer & Dryer, All New El. Fixtures, Upgraded Baths(2016), Furnace(2017). Ac(2009), Repainted(2019), Newer (4 Years) Roof As Per Seller.
Property Details
Facts for 200 Rickson Avenue, Guelph
Status
Days on Market: 14
Last Status: Sold
Sold Date: May 27, 2019
Closed Date: Jul 16, 2019
Expiry Date: Aug 13, 2019
Sold Price: $495,000
Unavailable Date: May 27, 2019
Input Date: May 13, 2019
Property
Status: Sale
Property Type: Detached
Style: 2-Storey
Age: 16-30
Area: Guelph
Community: Hanlon Creek
Availability Date: Immediate/Tba
Inside
Bedrooms: 3
Bedrooms Plus: 1
Bathrooms: 3
Kitchens: 1
Rooms: 6
Den/Family Room: No
Air Conditioning: Central Air
Fireplace: No
Washrooms: 3
Building
Basement: Finished
Heat Type: Fan Coil
Heat Source: Gas
Exterior: Brick
Exterior: Vinyl Siding
Water Supply: Municipal
Special Designation: Unknown
Parking
Driveway: Private
Garage Type: None
Covered Parking Spaces: 3
Total Parking Spaces: 3
Fees
Tax Year: 2018
Tax Legal Description: Lot18,Plan858;S/T Right In Ro759338;Guelph
Taxes: $3,637
Land
Cross Street: Rickson Ave / Edinbu
Municipality District: Guelph
Fronting On: East
Pool: None
Sewer: Sewers
Lot Depth: 118.9 Feet
Lot Frontage: 31.17 Feet
Additional Media
- Virtual Tour: http://pfretour.com/mls_strict/86765
Rooms
Room details for 200 Rickson Avenue, Guelph
| Type | Dimensions | Description |
|---|---|---|
| Living Ground | 3.73 x 5.28 | Hardwood Floor, 2 Pc Bath, W/O To Deck |
| Dining Ground | 2.67 x 4.88 | Hardwood Floor |
| Kitchen Ground | 3.20 x 4.85 | Ceramic Floor |
| Master 2nd | 3.28 x 4.37 | Hardwood Floor, 4 Pc Bath |
| 2nd Br 2nd | 2.82 x 2.84 | Hardwood Floor |
| 3rd Br 2nd | 2.44 x 2.49 | Hardwood Floor |
| Rec Bsmt | 2.36 x 2.67 | Laminate, 2 Pc Bath |
| Br Bsmt | 2.54 x 4.57 | Laminate |
| XXXXXXXX | XXX XX, XXXX |
XXXX XXX XXXX |
$XXX,XXX |
| XXX XX, XXXX |
XXXXXX XXX XXXX |
$XXX,XXX | |
| XXXXXXXX | XXX XX, XXXX |
XXXX XXX XXXX |
$XXX,XXX |
| XXX XX, XXXX |
XXXXXX XXX XXXX |
$XXX,XXX |
| XXXXXXXX XXXX | XXX XX, XXXX | $495,000 XXX XXXX |
| XXXXXXXX XXXXXX | XXX XX, XXXX | $495,000 XXX XXXX |
| XXXXXXXX XXXX | XXX XX, XXXX | $375,000 XXX XXXX |
| XXXXXXXX XXXXXX | XXX XX, XXXX | $386,900 XXX XXXX |

Fred A Hamilton Public School
Elementary: PublicSt Paul Catholic School
Elementary: CatholicSt Michael Catholic School
Elementary: CatholicJean Little Public School
Elementary: PublicEcole Arbour Vista Public School
Elementary: PublicRickson Ridge Public School
Elementary: PublicDay School -Wellington Centre For ContEd
Secondary: PublicSt John Bosco Catholic School
Secondary: CatholicCollege Heights Secondary School
Secondary: PublicBishop Macdonell Catholic Secondary School
Secondary: CatholicSt James Catholic School
Secondary: CatholicCentennial Collegiate and Vocational Institute
Secondary: Public

