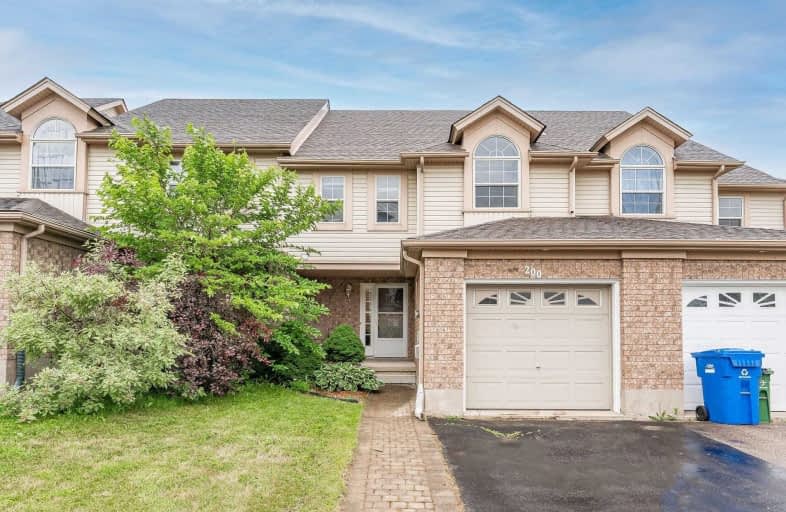
Sacred HeartCatholic School
Elementary: Catholic
2.30 km
Ottawa Crescent Public School
Elementary: Public
1.77 km
William C. Winegard Public School
Elementary: Public
0.21 km
St John Catholic School
Elementary: Catholic
1.12 km
Ken Danby Public School
Elementary: Public
0.55 km
Holy Trinity Catholic School
Elementary: Catholic
0.45 km
St John Bosco Catholic School
Secondary: Catholic
3.39 km
Our Lady of Lourdes Catholic School
Secondary: Catholic
4.15 km
St James Catholic School
Secondary: Catholic
1.11 km
Guelph Collegiate and Vocational Institute
Secondary: Public
3.90 km
Centennial Collegiate and Vocational Institute
Secondary: Public
5.29 km
John F Ross Collegiate and Vocational Institute
Secondary: Public
1.98 km






