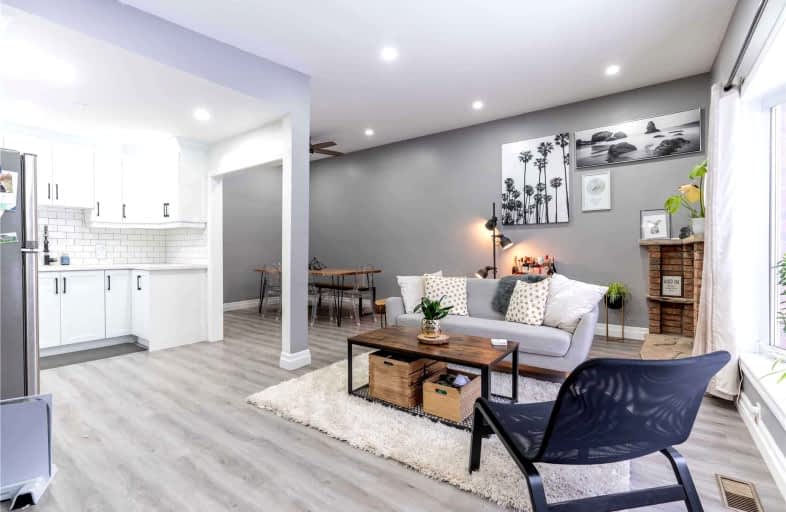Sold on Nov 19, 2018
Note: Property is not currently for sale or for rent.

-
Type: Semi-Detached
-
Style: Bungalow
-
Lot Size: 39 x 105
-
Age: 51-99 years
-
Taxes: $3,111 per year
-
Days on Site: 5 Days
-
Added: Dec 19, 2024 (5 days on market)
-
Updated:
-
Last Checked: 3 months ago
-
MLS®#: X11241158
-
Listed By: Trilliumwest real estate brokerage ltd
Situated on quiet area in the Riverside Park neighbourhood, this semi-detached bungalow is close to schools, parks, and shopping. Neat as a pin cute as a button - choose your favourite way to describe a sweet home that absolutely shines. Impeccably maintained and with plenty of upgrades (2014 - roof, electrical, and rec room renovation,) there's little to do but move in and enjoy. A huge shed/workshop offers a great space for those with a hobby. This home has been well-loved and it shows. Interested? Let's get you in for a look!
Property Details
Facts for 200 Waverley Drive, Guelph
Status
Days on Market: 5
Last Status: Sold
Sold Date: Nov 19, 2018
Closed Date: Mar 07, 2019
Expiry Date: Feb 28, 2019
Sold Price: $420,000
Unavailable Date: Nov 19, 2018
Input Date: Nov 15, 2018
Prior LSC: Sold
Property
Status: Sale
Property Type: Semi-Detached
Style: Bungalow
Age: 51-99
Area: Guelph
Community: Waverley
Availability Date: 60-89Days
Assessment Amount: $259,000
Assessment Year: 2018
Inside
Bedrooms: 3
Bathrooms: 2
Kitchens: 1
Rooms: 7
Air Conditioning: None
Fireplace: Yes
Washrooms: 2
Building
Basement: Full
Basement 2: Part Fin
Heat Type: Forced Air
Heat Source: Gas
Exterior: Brick
Exterior: Wood
Elevator: N
Green Verification Status: N
Water Supply: Municipal
Special Designation: Unknown
Parking
Driveway: Other
Garage Type: None
Covered Parking Spaces: 2
Total Parking Spaces: 2
Fees
Tax Year: 2018
Tax Legal Description: PLAN 492 PT LOT 178 PT LOT 179 GUELPH CITY
Taxes: $3,111
Highlights
Feature: Fenced Yard
Land
Cross Street: Balmoral / Waverley
Municipality District: Guelph
Pool: None
Sewer: Sewers
Lot Depth: 105
Lot Frontage: 39
Acres: < .50
Zoning: R1B
Rooms
Room details for 200 Waverley Drive, Guelph
| Type | Dimensions | Description |
|---|---|---|
| Living Main | 5.46 x 3.12 | |
| Dining Main | 2.89 x 3.47 | |
| Kitchen Main | 3.58 x 2.69 | |
| Bathroom Main | - | |
| Prim Bdrm Main | 3.58 x 3.63 | |
| Br Main | 3.55 x 2.64 | |
| Br Main | 2.87 x 2.64 | |
| Bathroom Bsmt | - | |
| Rec Bsmt | 6.40 x 5.53 | |
| Laundry Bsmt | 1.85 x 3.40 |
| XXXXXXXX | XXX XX, XXXX |
XXXX XXX XXXX |
$XXX,XXX |
| XXX XX, XXXX |
XXXXXX XXX XXXX |
$XXX,XXX | |
| XXXXXXXX | XXX XX, XXXX |
XXXX XXX XXXX |
$XXX,XXX |
| XXX XX, XXXX |
XXXXXX XXX XXXX |
$XXX,XXX | |
| XXXXXXXX | XXX XX, XXXX |
XXXX XXX XXXX |
$XXX,XXX |
| XXX XX, XXXX |
XXXXXX XXX XXXX |
$XXX,XXX |
| XXXXXXXX XXXX | XXX XX, XXXX | $420,000 XXX XXXX |
| XXXXXXXX XXXXXX | XXX XX, XXXX | $414,900 XXX XXXX |
| XXXXXXXX XXXX | XXX XX, XXXX | $680,000 XXX XXXX |
| XXXXXXXX XXXXXX | XXX XX, XXXX | $685,000 XXX XXXX |
| XXXXXXXX XXXX | XXX XX, XXXX | $680,000 XXX XXXX |
| XXXXXXXX XXXXXX | XXX XX, XXXX | $685,000 XXX XXXX |

École élémentaire L'Odyssée
Elementary: PublicBrant Avenue Public School
Elementary: PublicHoly Rosary Catholic School
Elementary: CatholicSt Patrick Catholic School
Elementary: CatholicEdward Johnson Public School
Elementary: PublicWaverley Drive Public School
Elementary: PublicSt John Bosco Catholic School
Secondary: CatholicOur Lady of Lourdes Catholic School
Secondary: CatholicSt James Catholic School
Secondary: CatholicGuelph Collegiate and Vocational Institute
Secondary: PublicCentennial Collegiate and Vocational Institute
Secondary: PublicJohn F Ross Collegiate and Vocational Institute
Secondary: Public