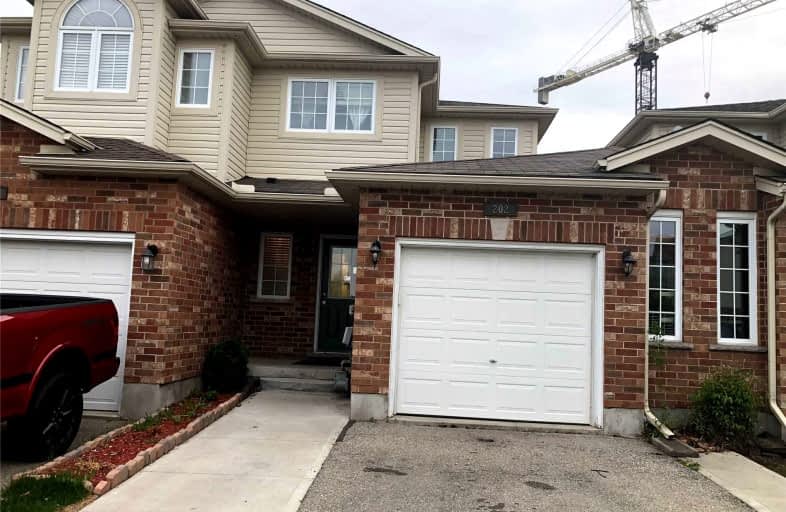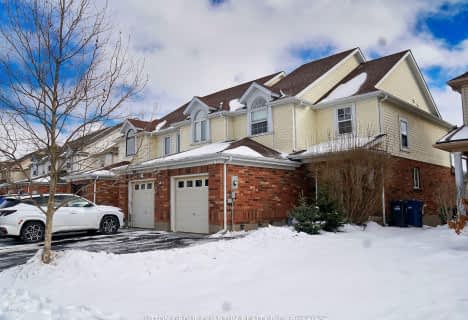Removed on May 26, 2022
Note: Property is not currently for sale or for rent.

-
Type: Att/Row/Twnhouse
-
Style: 2-Storey
-
Size: 1100 sqft
-
Lease Term: 1 Year
-
Possession: No Data
-
All Inclusive: N
-
Lot Size: 22 x 110 Feet
-
Age: 6-15 years
-
Days on Site: 7 Days
-
Added: May 19, 2022 (1 week on market)
-
Updated:
-
Last Checked: 3 months ago
-
MLS®#: X5626088
-
Listed By: Homelife today realty ltd., brokerage
Gorgeous Freehold Townhome Built By Fusion. Main Floor Boasts Large Open Concept With Centre With Island In The Kitchen, Large Living Room, Granite Top And A Power Room, 3 Generous Sized Bedrooms. Full Ensuite And Walk- In Closet In Master Bedroom. Walk-Out To Full Backyard. California Shutter On Mani And Lower Level. Fully Finished Basement With Den
Extras
S/S Appliances: Fridge, Stove, Built In Microwave, Dishwasher. Granite Countertop, Washer/Dryer, Existing Elf & Window Blinds. Tenant Is Responsible For 100% Percent Of Utilities And Tenant Responsible For Snow Removal And Grass Cutting
Property Details
Facts for 202 Severn Drive, Guelph
Status
Days on Market: 7
Last Status: Terminated
Sold Date: Jun 21, 2025
Closed Date: Nov 30, -0001
Expiry Date: Aug 30, 2022
Unavailable Date: May 26, 2022
Input Date: May 19, 2022
Prior LSC: Listing with no contract changes
Property
Status: Lease
Property Type: Att/Row/Twnhouse
Style: 2-Storey
Size (sq ft): 1100
Age: 6-15
Area: Guelph
Community: Grange Hill East
Inside
Bedrooms: 3
Bathrooms: 4
Kitchens: 1
Rooms: 10
Den/Family Room: Yes
Air Conditioning: Central Air
Fireplace: No
Laundry: Ensuite
Laundry Level: Lower
Washrooms: 4
Utilities
Utilities Included: N
Electricity: No
Gas: No
Cable: No
Telephone: No
Building
Basement: Finished
Heat Type: Forced Air
Heat Source: Gas
Exterior: Alum Siding
Exterior: Brick
Elevator: N
Private Entrance: N
Water Supply: Municipal
Special Designation: Unknown
Parking
Driveway: Available
Parking Included: Yes
Garage Spaces: 1
Garage Type: Built-In
Covered Parking Spaces: 2
Total Parking Spaces: 3
Fees
Cable Included: No
Central A/C Included: No
Common Elements Included: No
Heating Included: No
Hydro Included: No
Water Included: No
Highlights
Feature: Library
Feature: Park
Feature: Public Transit
Feature: School
Land
Cross Street: Watson/Eastview
Municipality District: Guelph
Fronting On: North
Pool: None
Sewer: Sewers
Lot Depth: 110 Feet
Lot Frontage: 22 Feet
Acres: < .50
Payment Frequency: Monthly
Rooms
Room details for 202 Severn Drive, Guelph
| Type | Dimensions | Description |
|---|---|---|
| Family Main | 4.33 x 5.18 | W/O To Deck, Laminate, California Shutters |
| Kitchen Main | 4.08 x 5.39 | Combined W/Dining, Granite Counter |
| Dining Main | 4.08 x 5.39 | Combined W/Family, Ceramic Floor |
| Powder Rm Main | 0.92 x 2.19 | 2 Pc Bath |
| Prim Bdrm 2nd | 3.56 x 4.45 | Broadloom |
| 2nd Br 2nd | 2.89 x 3.35 | Broadloom |
| 3rd Br 2nd | 2.65 x 3.04 | Broadloom |
| Family Ground | 4.87 x 4.87 | Laminate |
| Den Ground | 2.26 x 1.77 | Laminate |
| Bathroom Ground | 1.74 x 2.86 | 4 Pc Bath |
| Bathroom 2nd | 1.52 x 2.74 | 4 Pc Bath |
| Bathroom 2nd | 2.65 x 3.04 | 4 Pc Bath |
| XXXXXXXX | XXX XX, XXXX |
XXXXXXX XXX XXXX |
|
| XXX XX, XXXX |
XXXXXX XXX XXXX |
$X,XXX | |
| XXXXXXXX | XXX XX, XXXX |
XXXX XXX XXXX |
$XXX,XXX |
| XXX XX, XXXX |
XXXXXX XXX XXXX |
$XXX,XXX | |
| XXXXXXXX | XXX XX, XXXX |
XXXXXXX XXX XXXX |
|
| XXX XX, XXXX |
XXXXXX XXX XXXX |
$XXX,XXX |
| XXXXXXXX XXXXXXX | XXX XX, XXXX | XXX XXXX |
| XXXXXXXX XXXXXX | XXX XX, XXXX | $2,800 XXX XXXX |
| XXXXXXXX XXXX | XXX XX, XXXX | $980,000 XXX XXXX |
| XXXXXXXX XXXXXX | XXX XX, XXXX | $699,900 XXX XXXX |
| XXXXXXXX XXXXXXX | XXX XX, XXXX | XXX XXXX |
| XXXXXXXX XXXXXX | XXX XX, XXXX | $499,000 XXX XXXX |

Ottawa Crescent Public School
Elementary: PublicJohn Galt Public School
Elementary: PublicWilliam C. Winegard Public School
Elementary: PublicSt John Catholic School
Elementary: CatholicKen Danby Public School
Elementary: PublicHoly Trinity Catholic School
Elementary: CatholicSt John Bosco Catholic School
Secondary: CatholicOur Lady of Lourdes Catholic School
Secondary: CatholicSt James Catholic School
Secondary: CatholicGuelph Collegiate and Vocational Institute
Secondary: PublicCentennial Collegiate and Vocational Institute
Secondary: PublicJohn F Ross Collegiate and Vocational Institute
Secondary: Public- 4 bath
- 3 bed
121 Lee Street, Guelph, Ontario • N1E 7E8 • Grange Hill East



