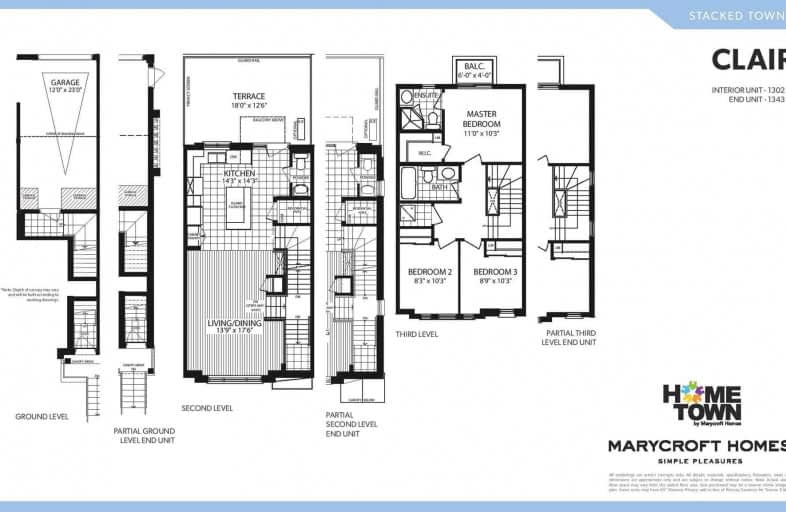Sold on Feb 07, 2020
Note: Property is not currently for sale or for rent.

-
Type: Condo Townhouse
-
Style: Stacked Townhse
-
Size: 1200 sqft
-
Pets: Restrict
-
Age: New
-
Maintenance Fees: 146.69 /mo
-
Days on Site: 34 Days
-
Added: Jan 04, 2020 (1 month on market)
-
Updated:
-
Last Checked: 2 months ago
-
MLS®#: X4660378
-
Listed By: Legacy real estate services inc., brokerage
Brand New Stacked Condo Town - "Clair" Interior Unit - 1302 Sq.Ft. Per Builder Plan. 3 Bedrooms, 2.5 Baths. Parking For 2 Vehicles (Garage & Driveway). Open Concept Main Floor With Walk-Out To Large Terrace. Garage Level Entry. Master Bedroom W/ 3Pc Ensuite, Large Kitchen With Island & Open Concept Living/Dining.
Extras
Stainless Steel Fridge, Stove, Dishwasher & Otr Mw/Exhaust And White Stacked Washer/Dryer. Central Air, Granite/Quartz Counters. How Water Tank (Rental). Quick Occupancy Available.
Property Details
Facts for 204 Law Drive, Guelph
Status
Days on Market: 34
Last Status: Sold
Sold Date: Feb 07, 2020
Closed Date: Feb 26, 2020
Expiry Date: Mar 31, 2020
Sold Price: $454,700
Unavailable Date: Feb 07, 2020
Input Date: Jan 04, 2020
Property
Status: Sale
Property Type: Condo Townhouse
Style: Stacked Townhse
Size (sq ft): 1200
Age: New
Area: Guelph
Community: Grange Hill East
Availability Date: 30 Days Tba
Inside
Bedrooms: 3
Bathrooms: 3
Kitchens: 1
Rooms: 6
Den/Family Room: No
Patio Terrace: Terr
Unit Exposure: West
Air Conditioning: Central Air
Fireplace: No
Laundry Level: Upper
Ensuite Laundry: Yes
Washrooms: 3
Building
Stories: 1
Basement: None
Heat Type: Forced Air
Heat Source: Gas
Exterior: Brick
Exterior: Vinyl Siding
Special Designation: Unknown
Parking
Parking Included: Yes
Garage Type: Built-In
Parking Designation: Exclusive
Parking Features: Private
Covered Parking Spaces: 1
Total Parking Spaces: 2
Garage: 1
Locker
Locker: None
Fees
Tax Year: 2020
Taxes Included: No
Building Insurance Included: Yes
Cable Included: No
Central A/C Included: No
Common Elements Included: Yes
Heating Included: No
Hydro Included: No
Water Included: No
Highlights
Feature: Library
Feature: Public Transit
Land
Cross Street: Watson Parkway / Sta
Municipality District: Guelph
Condo
Condo Registry Office: TBD
Property Management: Mf Propery Management Ltd
Rooms
Room details for 204 Law Drive, Guelph
| Type | Dimensions | Description |
|---|---|---|
| Living 2nd | 4.19 x 5.33 | Combined W/Dining, Laminate, Large Window |
| Dining 2nd | 4.19 x 5.33 | Combined W/Living, Laminate, Open Concept |
| Kitchen 2nd | 4.34 x 4.34 | Quartz Counter, Backsplash, Centre Island |
| Master 3rd | 3.35 x 3.12 | 3 Pc Bath, W/I Closet, Balcony |
| 2nd Br 3rd | 2.51 x 2.81 | Broadloom, Closet |
| 3rd Br 3rd | 2.66 x 2.36 | Broadloom, Closet |
| XXXXXXXX | XXX XX, XXXX |
XXXX XXX XXXX |
$XXX,XXX |
| XXX XX, XXXX |
XXXXXX XXX XXXX |
$XXX,XXX |
| XXXXXXXX XXXX | XXX XX, XXXX | $454,700 XXX XXXX |
| XXXXXXXX XXXXXX | XXX XX, XXXX | $454,700 XXX XXXX |

Sacred HeartCatholic School
Elementary: CatholicOttawa Crescent Public School
Elementary: PublicWilliam C. Winegard Public School
Elementary: PublicSt John Catholic School
Elementary: CatholicKen Danby Public School
Elementary: PublicHoly Trinity Catholic School
Elementary: CatholicDay School -Wellington Centre For ContEd
Secondary: PublicSt John Bosco Catholic School
Secondary: CatholicSt James Catholic School
Secondary: CatholicGuelph Collegiate and Vocational Institute
Secondary: PublicCentennial Collegiate and Vocational Institute
Secondary: PublicJohn F Ross Collegiate and Vocational Institute
Secondary: Public