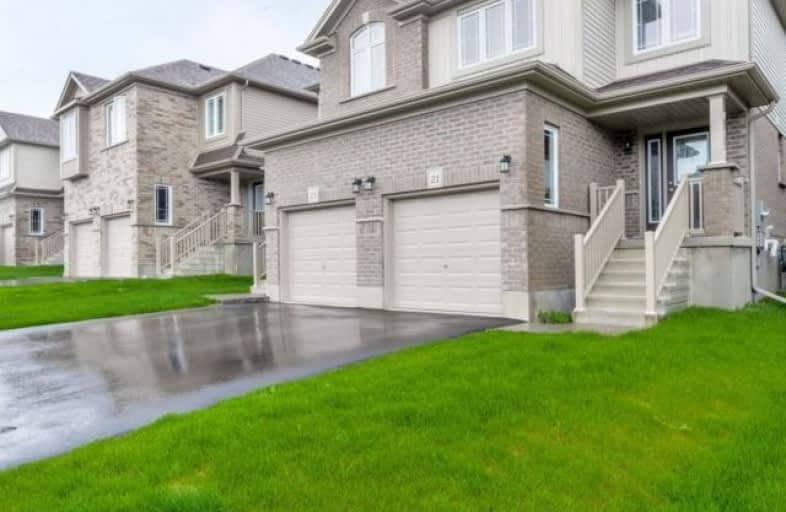Sold on Jun 26, 2019
Note: Property is not currently for sale or for rent.

-
Type: Semi-Detached
-
Style: 2-Storey
-
Size: 1100 sqft
-
Lot Size: 22.47 x 107.94 Feet
-
Age: 0-5 years
-
Taxes: $4,256 per year
-
Days on Site: 28 Days
-
Added: Sep 07, 2019 (4 weeks on market)
-
Updated:
-
Last Checked: 2 months ago
-
MLS®#: X4466839
-
Listed By: Homelife/miracle realty ltd, brokerage
Located Minutes From Major Shopping, School, Park, Place Of Worship, Sikh Temple And Many More!! Easy Access To Major Hwy, This Home Is One Year Old Semi Detached In A Master Planned Community. This 3 Br, 3 Bathroom, Open Concept, Fully Upgraded Kitchen With Granite C/T & Large Island. Oak Stairs, Great Rm Hardwood Flr, Master Br W/4Pc Ensuite. W/C& Large Window. 2nd Flr Upgraded Laundry. Close To University Of Guelph & Public Transporation, Very Bright Home!
Extras
S/S Fridge, S/S Stove, S/S Dishwasher, Washer, Dryer, Blinds, Elfs, Hood Fan, Must See!!!! ***Legal Desc Contd ** City Of Guelph.
Property Details
Facts for 21 Ambrous Crescent, Guelph
Status
Days on Market: 28
Last Status: Sold
Sold Date: Jun 26, 2019
Closed Date: Aug 01, 2019
Expiry Date: Nov 01, 2019
Sold Price: $555,000
Unavailable Date: Jun 26, 2019
Input Date: May 29, 2019
Property
Status: Sale
Property Type: Semi-Detached
Style: 2-Storey
Size (sq ft): 1100
Age: 0-5
Area: Guelph
Community: Kortright Hills
Availability Date: Immediate
Inside
Bedrooms: 3
Bathrooms: 3
Kitchens: 1
Rooms: 7
Den/Family Room: No
Air Conditioning: Central Air
Fireplace: No
Washrooms: 3
Building
Basement: Full
Heat Type: Forced Air
Heat Source: Gas
Exterior: Brick
Exterior: Vinyl Siding
Water Supply: Municipal
Special Designation: Unknown
Parking
Driveway: Private
Garage Spaces: 1
Garage Type: Attached
Covered Parking Spaces: 1
Total Parking Spaces: 2
Fees
Tax Year: 2019
Tax Legal Description: Pt Lt 13 Pl 61M214 Being Pt 7 On 61R21061 **
Taxes: $4,256
Highlights
Feature: Park
Feature: Place Of Worship
Feature: Public Transit
Feature: School
Land
Cross Street: Victoria Rd & Macal
Municipality District: Guelph
Fronting On: East
Pool: None
Sewer: Sewers
Lot Depth: 107.94 Feet
Lot Frontage: 22.47 Feet
Additional Media
- Virtual Tour: https://unbranded.mediatours.ca/property/21-ambrous-crescent-guelph/
Rooms
Room details for 21 Ambrous Crescent, Guelph
| Type | Dimensions | Description |
|---|---|---|
| Great Rm Main | 3.24 x 4.92 | Hardwood Floor, Sliding Doors, Large Window |
| Kitchen Main | 3.20 x 2.60 | Ceramic Floor, Granite Counter, Open Concept |
| Breakfast Main | 3.20 x 2.63 | Ceramic Floor, Centre Island, Large Window |
| Master 2nd | 4.27 x 3.54 | Broadloom, 4 Pc Ensuite, W/I Closet |
| 2nd Br 2nd | 3.42 x 3.05 | Broadloom, Large Window, Closet |
| 3rd Br 2nd | 2.75 x 2.75 | Broadloom, Large Window, Closet |
| Laundry 2nd | - | |
| Bathroom 2nd | - | 4 Pc Bath |
| XXXXXXXX | XXX XX, XXXX |
XXXX XXX XXXX |
$XXX,XXX |
| XXX XX, XXXX |
XXXXXX XXX XXXX |
$XXX,XXX | |
| XXXXXXXX | XXX XX, XXXX |
XXXXXX XXX XXXX |
$X,XXX |
| XXX XX, XXXX |
XXXXXX XXX XXXX |
$X,XXX |
| XXXXXXXX XXXX | XXX XX, XXXX | $555,000 XXX XXXX |
| XXXXXXXX XXXXXX | XXX XX, XXXX | $559,900 XXX XXXX |
| XXXXXXXX XXXXXX | XXX XX, XXXX | $1,700 XXX XXXX |
| XXXXXXXX XXXXXX | XXX XX, XXXX | $1,700 XXX XXXX |

St Paul Catholic School
Elementary: CatholicSt Michael Catholic School
Elementary: CatholicEcole Arbour Vista Public School
Elementary: PublicRickson Ridge Public School
Elementary: PublicSir Isaac Brock Public School
Elementary: PublicSt Ignatius of Loyola Catholic School
Elementary: CatholicDay School -Wellington Centre For ContEd
Secondary: PublicSt John Bosco Catholic School
Secondary: CatholicCollege Heights Secondary School
Secondary: PublicBishop Macdonell Catholic Secondary School
Secondary: CatholicSt James Catholic School
Secondary: CatholicCentennial Collegiate and Vocational Institute
Secondary: Public

