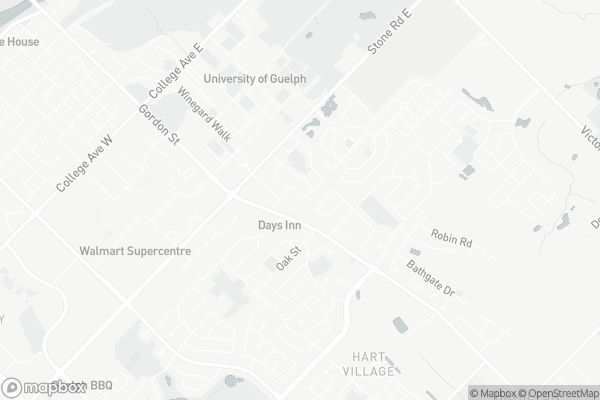Sold on Dec 12, 2011
Note: Property is not currently for sale or for rent.

-
Type: Detached
-
Style: Bungalow
-
Lot Size: 92 x 0 Acres
-
Age: 31-50 years
-
Taxes: $5,095 per year
-
Days on Site: 34 Days
-
Added: Dec 21, 2024 (1 month on market)
-
Updated:
-
Last Checked: 2 months ago
-
MLS®#: X11265992
-
Listed By: Royal lepage royal city realty, brokerage
This ranch bungalow is situated on a quiet street in a prime South- Guelph neighbourhood. This residence main floor offers an open concept living room, large Dining room, eat in kitchen with plenty cupboards and built in appliances, main floor master bedroom spacious 2nd bedroom and a 4piece main bathroom. The finished walk-out lower level has a spacious family room with a fireplace, a wet bar, 2 piece bathroom and an additional room with its own separate entrance which can be used as a recreation room. Central vacuum, security system, two car attached garage, an in ground sprinkler system are available in this home! Located in one of the most desirable street in Guelph this home is located near the University and many other amenities.
Property Details
Facts for 21 Monticello Crescent, Guelph
Status
Days on Market: 34
Last Status: Sold
Sold Date: Dec 12, 2011
Closed Date: Feb 29, 2012
Expiry Date: Feb 25, 2012
Sold Price: $465,000
Unavailable Date: Dec 12, 2011
Input Date: Nov 08, 2011
Prior LSC: Sold
Property
Status: Sale
Property Type: Detached
Style: Bungalow
Age: 31-50
Area: Guelph
Community: Village
Availability Date: Immediate
Assessment Amount: $399,500
Assessment Year: 2010
Inside
Bathrooms: 2
Kitchens: 1
Fireplace: No
Washrooms: 2
Building
Basement: Finished
Basement 2: W/O
Heat Type: Forced Air
Heat Source: Gas
Exterior: Vinyl Siding
Exterior: Wood
Elevator: N
Water Supply: Municipal
Special Designation: Unknown
Parking
Driveway: Other
Garage Type: Attached
Fees
Tax Year: 2010
Tax Legal Description: Plan 552 Lot 31
Taxes: $5,095
Land
Cross Street: Stone Road
Municipality District: Guelph
Pool: None
Sewer: Sewers
Lot Frontage: 92 Acres
Acres: < .50
Zoning: R1A
Rooms
Room details for 21 Monticello Crescent, Guelph
| Type | Dimensions | Description |
|---|---|---|
| Living Main | 4.19 x 8.53 | |
| Dining Main | 4.03 x 4.26 | |
| Kitchen Main | 3.35 x 6.42 | |
| Prim Bdrm Main | 3.04 x 5.33 | |
| Bathroom Main | - | |
| Bathroom Bsmt | - | |
| Br Main | 3.65 x 4.29 | |
| Family Bsmt | 5.18 x 7.92 | |
| Laundry Bsmt | 3.35 x 3.20 | |
| Other Bsmt | 6.24 x 9.85 |
| XXXXXXXX | XXX XX, XXXX |
XXXXXX XXX XXXX |
$X,XXX,XXX |
| XXXXXXXX | XXX XX, XXXX |
XXXXXXXX XXX XXXX |
|
| XXX XX, XXXX |
XXXXXX XXX XXXX |
$X,XXX,XXX |
| XXXXXXXX XXXXXX | XXX XX, XXXX | $1,699,900 XXX XXXX |
| XXXXXXXX XXXXXXXX | XXX XX, XXXX | XXX XXXX |
| XXXXXXXX XXXXXX | XXX XX, XXXX | $1,095,000 XXX XXXX |

Priory Park Public School
Elementary: PublicFred A Hamilton Public School
Elementary: PublicSt Michael Catholic School
Elementary: CatholicJean Little Public School
Elementary: PublicEcole Arbour Vista Public School
Elementary: PublicRickson Ridge Public School
Elementary: PublicDay School -Wellington Centre For ContEd
Secondary: PublicSt John Bosco Catholic School
Secondary: CatholicCollege Heights Secondary School
Secondary: PublicBishop Macdonell Catholic Secondary School
Secondary: CatholicSt James Catholic School
Secondary: CatholicCentennial Collegiate and Vocational Institute
Secondary: Public- 0 bath
- 0 bed
9 Lawrence Avenue, Guelph, Ontario • N1E 5Y4 • St. Patrick's Ward

