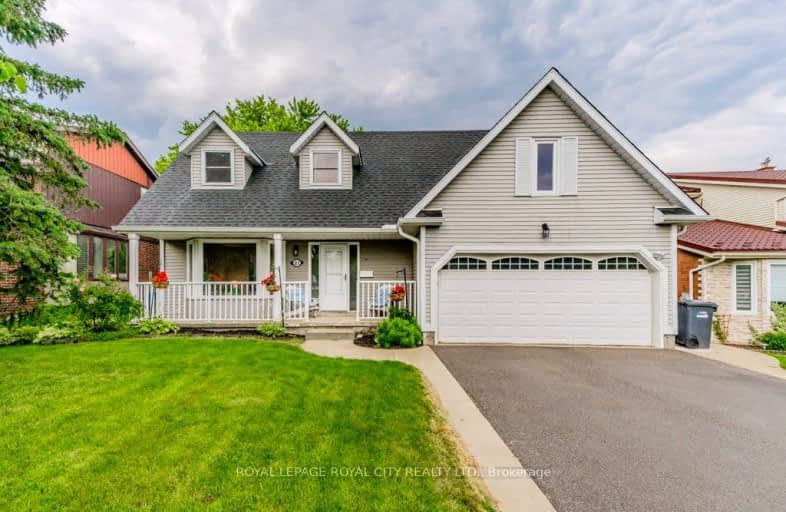Sold on Nov 09, 2012
Note: Property is not currently for sale or for rent.

-
Type: Detached
-
Style: 2-Storey
-
Lot Size: 55 x 190 Acres
-
Age: 16-30 years
-
Taxes: $3,726 per year
-
Days on Site: 32 Days
-
Added: Dec 22, 2024 (1 month on market)
-
Updated:
-
Last Checked: 2 months ago
-
MLS®#: X11211789
-
Listed By: Royal lepage royal city realty, brokerage
Start with a 56 by 190 foot lot that will easily accommodate a pool down the road, the layout boasts the kitchen, dinette & family room across the back with a new slider to the new 12x20 foot deck, formal living & dining rooms, 4 spacious bedrooms upstairs and the master features a 3 piece ensuite, walk in closet and attached office, new windows upstairs in 05, new roof in 06, new front door last year, new high efficiency gas furnace in 05 - great street appeal and location make this a fabulous value!
Property Details
Facts for 21 Thornhill Drive, Guelph
Status
Days on Market: 32
Last Status: Sold
Sold Date: Nov 09, 2012
Closed Date: Dec 14, 2012
Expiry Date: Jan 11, 2013
Sold Price: $385,000
Unavailable Date: Nov 09, 2012
Input Date: Oct 12, 2012
Prior LSC: Sold
Property
Status: Sale
Property Type: Detached
Style: 2-Storey
Age: 16-30
Area: Guelph
Community: West Willow Woods
Availability Date: 60 days TBA
Assessment Amount: $295,000
Assessment Year: 2012
Inside
Bathrooms: 3
Kitchens: 1
Air Conditioning: Central Air
Fireplace: Yes
Washrooms: 3
Utilities
Electricity: Yes
Gas: Yes
Cable: Yes
Telephone: Yes
Building
Basement: Full
Heat Type: Forced Air
Heat Source: Gas
Exterior: Alum Siding
Exterior: Wood
Elevator: N
UFFI: No
Water Supply: Municipal
Special Designation: Unknown
Parking
Driveway: Other
Garage Spaces: 2
Garage Type: Attached
Total Parking Spaces: 2
Fees
Tax Year: 2012
Tax Legal Description: Plan 743 Lot 70 S/T ROS538142 irregular
Taxes: $3,726
Land
Cross Street: Wiltshire Place
Municipality District: Guelph
Parcel Number: 712670259
Pool: None
Sewer: Sewers
Lot Depth: 190 Acres
Lot Frontage: 55 Acres
Acres: < .50
Zoning: R1B
Easements Restrictions: Right Of Way
Rooms
Room details for 21 Thornhill Drive, Guelph
| Type | Dimensions | Description |
|---|---|---|
| Living Main | 4.11 x 4.16 | |
| Dining Main | 2.87 x 2.99 | |
| Kitchen Main | 2.43 x 3.53 | |
| Prim Bdrm 2nd | 3.60 x 4.57 | |
| Bathroom Main | - | |
| Bathroom 2nd | - | |
| Laundry Bsmt | 3.42 x 7.01 | |
| Office Bsmt | 2.69 x 3.42 | |
| Office 2nd | 3.04 x 3.12 | |
| Other Bsmt | 3.35 x 6.09 | |
| Dining Main | 2.23 x 3.53 | |
| Family Main | 3.53 x 5.08 |
| XXXXXXXX | XXX XX, XXXX |
XXXXXXXX XXX XXXX |
|
| XXX XX, XXXX |
XXXXXX XXX XXXX |
$XXX,XXX | |
| XXXXXXXX | XXX XX, XXXX |
XXXX XXX XXXX |
$XXX,XXX |
| XXX XX, XXXX |
XXXXXX XXX XXXX |
$XXX,XXX |
| XXXXXXXX XXXXXXXX | XXX XX, XXXX | XXX XXXX |
| XXXXXXXX XXXXXX | XXX XX, XXXX | $202,750 XXX XXXX |
| XXXXXXXX XXXX | XXX XX, XXXX | $987,000 XXX XXXX |
| XXXXXXXX XXXXXX | XXX XX, XXXX | $949,900 XXX XXXX |

St Francis of Assisi Catholic School
Elementary: CatholicSt Peter Catholic School
Elementary: CatholicWillow Road Public School
Elementary: PublicWestwood Public School
Elementary: PublicTaylor Evans Public School
Elementary: PublicMitchell Woods Public School
Elementary: PublicSt John Bosco Catholic School
Secondary: CatholicCollege Heights Secondary School
Secondary: PublicOur Lady of Lourdes Catholic School
Secondary: CatholicGuelph Collegiate and Vocational Institute
Secondary: PublicCentennial Collegiate and Vocational Institute
Secondary: PublicJohn F Ross Collegiate and Vocational Institute
Secondary: Public
