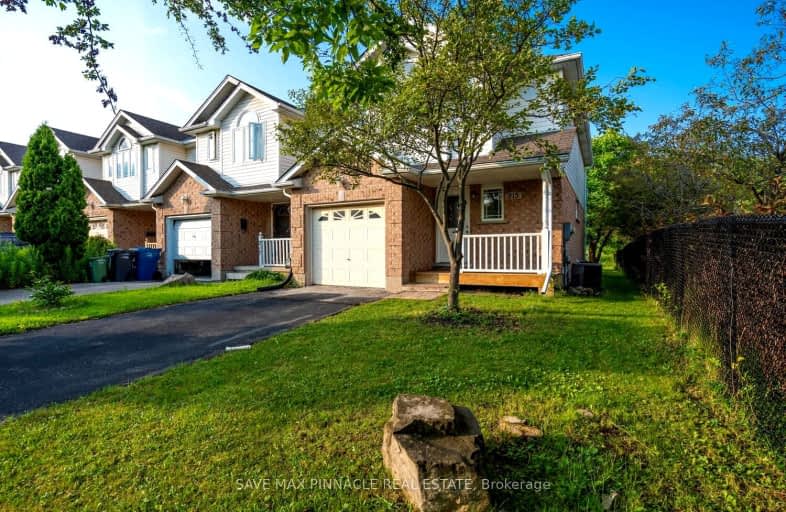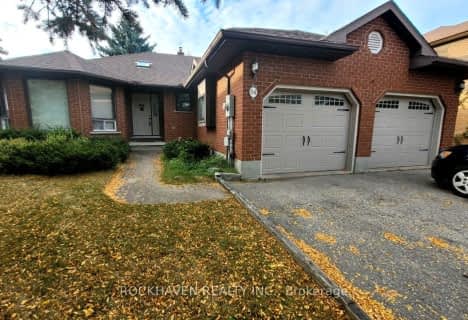Somewhat Walkable
- Some errands can be accomplished on foot.
57
/100
Some Transit
- Most errands require a car.
44
/100
Bikeable
- Some errands can be accomplished on bike.
60
/100

Fred A Hamilton Public School
Elementary: Public
1.79 km
St Paul Catholic School
Elementary: Catholic
2.01 km
St Michael Catholic School
Elementary: Catholic
1.37 km
Jean Little Public School
Elementary: Public
1.54 km
Ecole Arbour Vista Public School
Elementary: Public
2.46 km
Rickson Ridge Public School
Elementary: Public
0.42 km
Day School -Wellington Centre For ContEd
Secondary: Public
1.24 km
St John Bosco Catholic School
Secondary: Catholic
4.87 km
College Heights Secondary School
Secondary: Public
3.24 km
Bishop Macdonell Catholic Secondary School
Secondary: Catholic
2.09 km
St James Catholic School
Secondary: Catholic
5.81 km
Centennial Collegiate and Vocational Institute
Secondary: Public
3.14 km
-
Macalister Park
Guelph ON N1G 3C7 1.62km -
Holland Crescent Park
23 Holland Cres, Guelph ON 1.84km -
Steffler Park
Guelph ON 1.89km
-
Global Currency Svc
1027 Gordon St, Guelph ON N1G 4X1 1.2km -
President's Choice Financial ATM
7 Clair Rd W, Guelph ON N1L 0A6 2km -
TD Bank Financial Group
496 Edinburgh Rd S (at Stone Road), Guelph ON N1G 4Z1 2.11km




