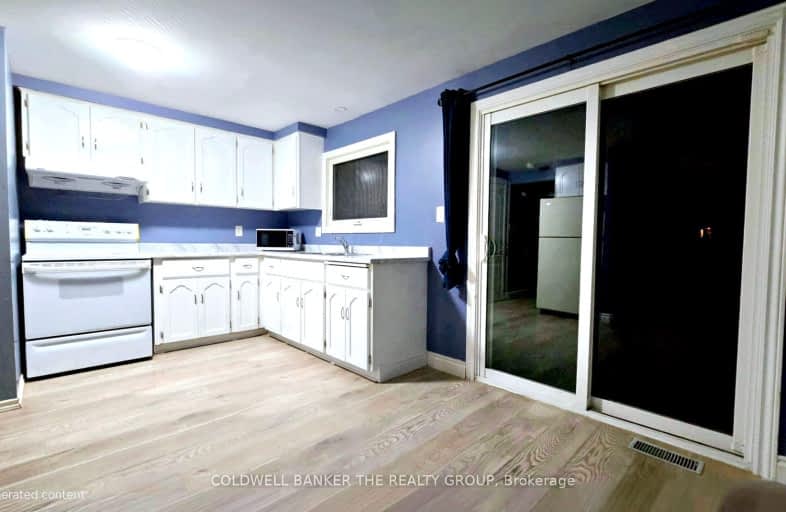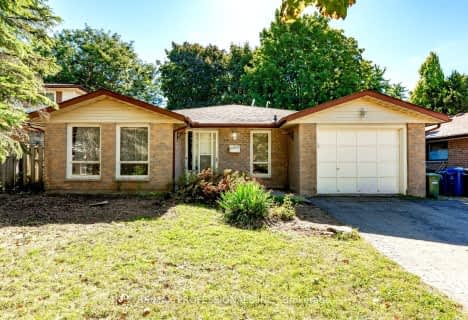Very Walkable
- Most errands can be accomplished on foot.
Some Transit
- Most errands require a car.
Bikeable
- Some errands can be accomplished on bike.

Priory Park Public School
Elementary: PublicÉÉC Saint-René-Goupil
Elementary: CatholicMary Phelan Catholic School
Elementary: CatholicFred A Hamilton Public School
Elementary: PublicJean Little Public School
Elementary: PublicKortright Hills Public School
Elementary: PublicDay School -Wellington Centre For ContEd
Secondary: PublicSt John Bosco Catholic School
Secondary: CatholicCollege Heights Secondary School
Secondary: PublicBishop Macdonell Catholic Secondary School
Secondary: CatholicGuelph Collegiate and Vocational Institute
Secondary: PublicCentennial Collegiate and Vocational Institute
Secondary: Public-
Hanlon Creek Park
505 Kortright Rd W, Guelph ON 0.99km -
Dovercliffe Park
ON 1.16km -
Oak Street Park
35 Oak St, Guelph ON N1G 2M9 1.82km
-
Global Currency Svc
1027 Gordon St, Guelph ON N1G 4X1 2.39km -
Cash-A-Cheque
45 Macdonell St, Guelph ON N1H 2Z4 3.78km -
Scotiabank
15 Clair Rd W, Guelph ON N1L 0A6 4.01km



