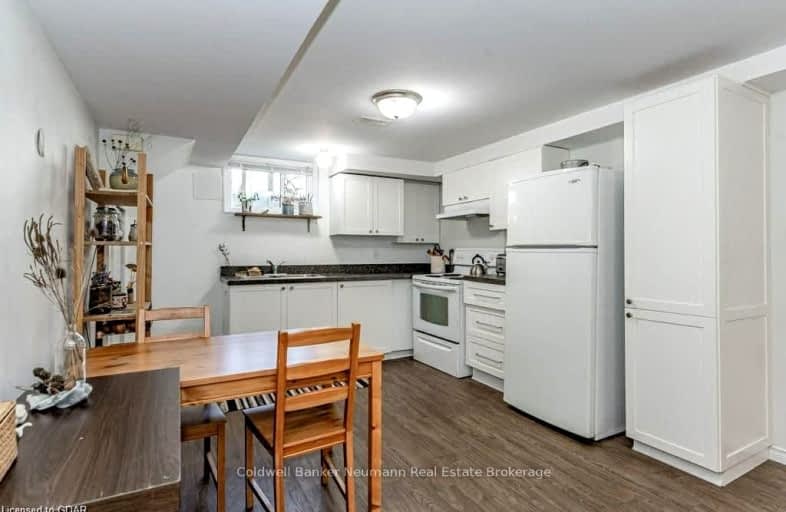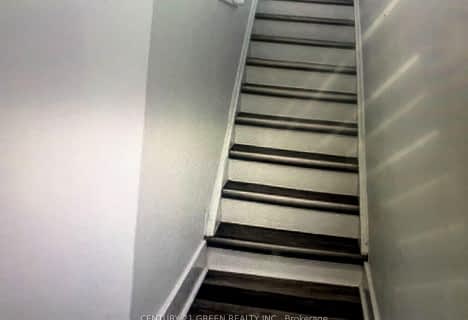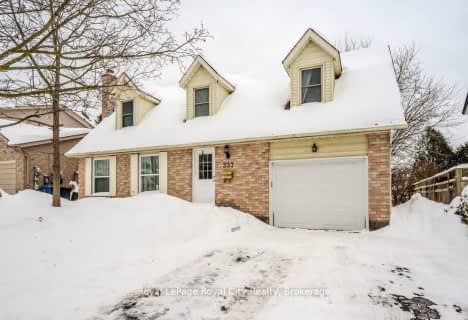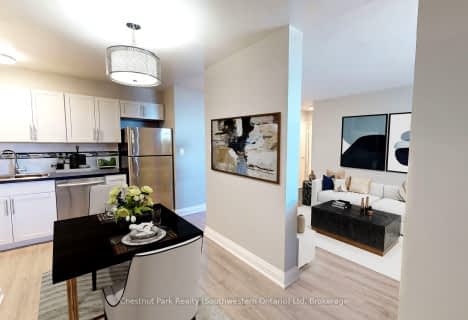Somewhat Walkable
- Some errands can be accomplished on foot.
69
/100
Some Transit
- Most errands require a car.
41
/100
Bikeable
- Some errands can be accomplished on bike.
63
/100

Priory Park Public School
Elementary: Public
1.33 km
ÉÉC Saint-René-Goupil
Elementary: Catholic
1.13 km
Central Public School
Elementary: Public
1.57 km
St Joseph Catholic School
Elementary: Catholic
1.51 km
Paisley Road Public School
Elementary: Public
1.44 km
John McCrae Public School
Elementary: Public
0.62 km
St John Bosco Catholic School
Secondary: Catholic
1.44 km
College Heights Secondary School
Secondary: Public
1.14 km
Our Lady of Lourdes Catholic School
Secondary: Catholic
2.33 km
Guelph Collegiate and Vocational Institute
Secondary: Public
1.48 km
Centennial Collegiate and Vocational Institute
Secondary: Public
1.03 km
John F Ross Collegiate and Vocational Institute
Secondary: Public
3.55 km
-
Silvercreek Park
Guelph ON 0.4km -
Donald Forester Sculpture Park
1.57km -
Rainbow Play Centre
435 Stone Rd W, Guelph ON N1G 2X6 1.72km
-
TD Bank Financial Group
34 Wyndham St N (Cork Street), Guelph ON N1H 4E5 1.68km -
Scotiabank
435 Stone Rd W, Guelph ON N1G 2X6 1.76km -
TD Bank Financial Group
496 Edinburgh Rd S (at Stone Road), Guelph ON N1G 4Z1 1.85km














