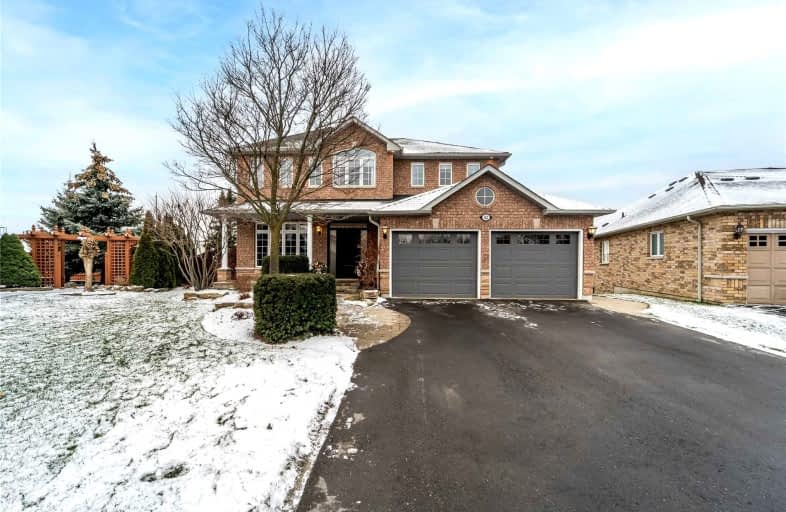
Campbell Children's School
Elementary: Hospital
1.83 km
S T Worden Public School
Elementary: Public
0.38 km
St John XXIII Catholic School
Elementary: Catholic
0.80 km
Dr Emily Stowe School
Elementary: Public
1.56 km
St. Mother Teresa Catholic Elementary School
Elementary: Catholic
1.55 km
Forest View Public School
Elementary: Public
0.60 km
DCE - Under 21 Collegiate Institute and Vocational School
Secondary: Public
4.50 km
Monsignor John Pereyma Catholic Secondary School
Secondary: Catholic
3.99 km
Courtice Secondary School
Secondary: Public
2.47 km
Holy Trinity Catholic Secondary School
Secondary: Catholic
3.16 km
Eastdale Collegiate and Vocational Institute
Secondary: Public
1.95 km
O'Neill Collegiate and Vocational Institute
Secondary: Public
4.39 km














