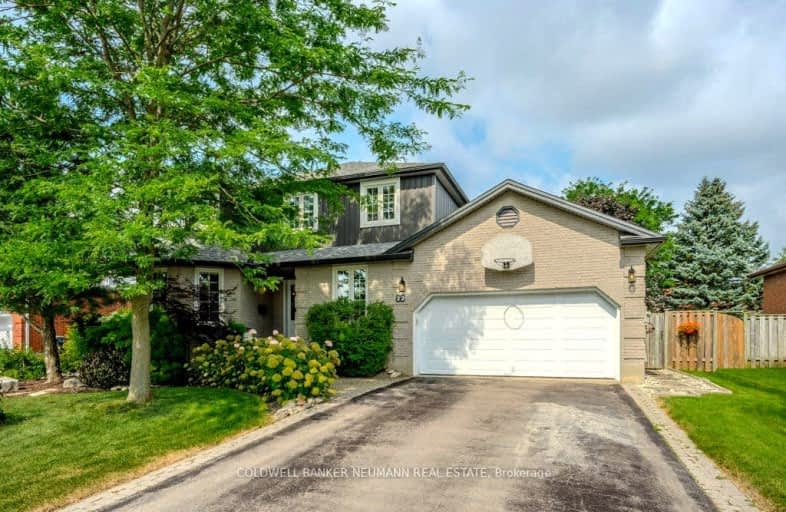
Fred A Hamilton Public School
Elementary: Public
2.07 km
St Michael Catholic School
Elementary: Catholic
1.06 km
Jean Little Public School
Elementary: Public
1.29 km
Ecole Arbour Vista Public School
Elementary: Public
1.10 km
Rickson Ridge Public School
Elementary: Public
1.05 km
Sir Isaac Brock Public School
Elementary: Public
2.09 km
Day School -Wellington Centre For ContEd
Secondary: Public
1.69 km
St John Bosco Catholic School
Secondary: Catholic
3.95 km
College Heights Secondary School
Secondary: Public
3.14 km
Bishop Macdonell Catholic Secondary School
Secondary: Catholic
3.33 km
St James Catholic School
Secondary: Catholic
4.48 km
Centennial Collegiate and Vocational Institute
Secondary: Public
2.95 km
