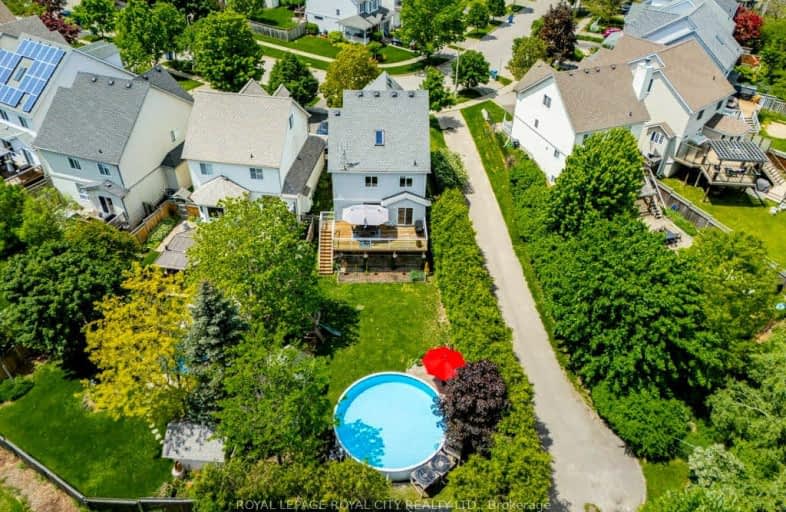Sold on Apr 05, 2016
Note: Property is not currently for sale or for rent.

-
Type: Detached
-
Style: 2 1/2 Storey
-
Lot Size: 26.34 x 0 Feet
-
Age: 16-30 years
-
Taxes: $5,244 per year
-
Days on Site: 6 Days
-
Added: Dec 19, 2024 (6 days on market)
-
Updated:
-
Last Checked: 2 months ago
-
MLS®#: X11213353
-
Listed By: Homelife power realty inc
Welcome to 22 Carrington Place, a home that ticks all the right boxes... Located in the Southend of Guelph and backing onto Conservation, and not backing onto just a few trees either, but rather onto preservation park, almost 65 hectares of greenspace!!! Your new home sits on a dreamy extra deep pie shaped lot that commands a lot premium of 60K or more in most areas of Guelph! This amazing family home boasts over 2500 sq ft on 3 floors PLUS a fully finished walkout basement, which translates into perfect in-law suite potential. 3 bedrooms on the second floor, a 700+ sq ft third floor loft, and 2 bedrooms in the basement could make this into a 6 bedroom home for you and your growing family. Don't need that many bedrooms? No problem! The loft is perfectly suited for a games room, mancave, kids hangout, or even a home theatre. Many upgrades have been completed over the last few years such as a Gourmet custom kitchen in 2009 with high end appliances, massive island, quartz countertops, ample cupboard space and just last week, new hardwood cherry flooring. Some other amazing upgrades include renovated bathrooms on second floor (2013/2014), updated laundry room (2015), hardwood flooring (2007), 26*13 Party Deck (2005), Basement flooring (2016), Shed (2005), 24' Above ground pool (2012), and the list goes on and on and on... Don't miss out on your chance to live here... on one of the best family friendly streets in Guelph! Visit: www.22CarringtonPlace.com!!!
Property Details
Facts for 22 Carrington Place, Guelph
Status
Days on Market: 6
Last Status: Sold
Sold Date: Apr 05, 2016
Closed Date: Jun 27, 2016
Expiry Date: Jul 30, 2016
Sold Price: $599,900
Unavailable Date: Apr 05, 2016
Input Date: Mar 30, 2016
Prior LSC: Sold
Property
Status: Sale
Property Type: Detached
Style: 2 1/2 Storey
Age: 16-30
Area: Guelph
Community: Hanlon Creek
Availability Date: 90+Days
Assessment Amount: $421,000
Assessment Year: 2016
Inside
Bedrooms: 3
Bedrooms Plus: 2
Bathrooms: 4
Kitchens: 1
Rooms: 10
Air Conditioning: Central Air
Fireplace: No
Laundry: Ensuite
Washrooms: 4
Building
Basement: Finished
Basement 2: W/O
Heat Type: Forced Air
Heat Source: Gas
Exterior: Vinyl Siding
Elevator: N
UFFI: No
Green Verification Status: N
Water Supply Type: Unknown
Water Supply: Municipal
Special Designation: Unknown
Retirement: N
Parking
Driveway: Other
Garage Spaces: 1
Garage Type: Attached
Covered Parking Spaces: 2
Total Parking Spaces: 3
Fees
Tax Year: 2016
Tax Legal Description: LOT 11, PLAN 61M13, CITY OF GUELPH.; S/T EASEMENT IN FAVOUR OF T
Taxes: $5,244
Land
Cross Street: Edinburgh to Carring
Municipality District: Guelph
Parcel Number: 714920497
Pool: Abv Grnd
Sewer: Sewers
Lot Frontage: 26.34 Feet
Lot Irregularities: Pie Shaped
Acres: < .50
Zoning: R.1D-2
Rooms
Room details for 22 Carrington Place, Guelph
| Type | Dimensions | Description |
|---|---|---|
| Dining Main | 3.22 x 4.16 | Bay Window, French Doors, Hardwood Floor |
| Kitchen Main | 3.50 x 5.94 | Eat-In Kitchen, Hardwood Floor, Sliding Doors |
| Family Main | 4.16 x 4.21 | Hardwood Floor |
| Bathroom Main | - | |
| Prim Bdrm 2nd | 3.98 x 6.47 | Hardwood Floor, W/I Closet |
| Bathroom 2nd | - | |
| Br 2nd | 3.58 x 2.74 | Hardwood Floor |
| Br 2nd | 3.98 x 3.45 | Hardwood Floor |
| Bathroom 2nd | - | |
| Other 3rd | 6.47 x 9.75 | |
| Br Bsmt | 3.22 x 3.50 | |
| Other Bsmt | 2.76 x 2.31 |
| XXXXXXXX | XXX XX, XXXX |
XXXXXX XXX XXXX |
$X,XXX,XXX |
| XXXXXXXX XXXXXX | XXX XX, XXXX | $1,135,000 XXX XXXX |

St Paul Catholic School
Elementary: CatholicSt Michael Catholic School
Elementary: CatholicJean Little Public School
Elementary: PublicEcole Arbour Vista Public School
Elementary: PublicRickson Ridge Public School
Elementary: PublicSir Isaac Brock Public School
Elementary: PublicDay School -Wellington Centre For ContEd
Secondary: PublicSt John Bosco Catholic School
Secondary: CatholicCollege Heights Secondary School
Secondary: PublicBishop Macdonell Catholic Secondary School
Secondary: CatholicSt James Catholic School
Secondary: CatholicCentennial Collegiate and Vocational Institute
Secondary: Public