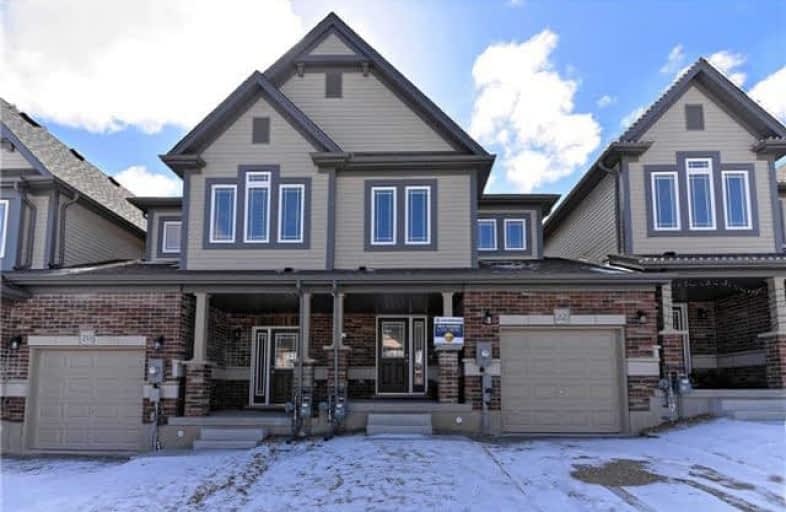Sold on May 04, 2018
Note: Property is not currently for sale or for rent.

-
Type: Att/Row/Twnhouse
-
Style: 2-Storey
-
Size: 1500 sqft
-
Lot Size: 22 x 108.27 Feet
-
Age: No Data
-
Taxes: $3,900 per year
-
Days on Site: 22 Days
-
Added: Sep 07, 2019 (3 weeks on market)
-
Updated:
-
Last Checked: 3 months ago
-
MLS®#: X4094939
-
Listed By: Century 21 empire realty inc, brokerage
Almost Brand New ! With Lots Of Upgrades. Close To University Of Guelph, Shopping, Transit, Open Concept Home, Huge Great Room With Upgrated Living Room, Family Size Kitchen With Breakfast Area, W/O To Yard, 3 Good Size Bedrooms. Master Bedroom/4 Pc Ensuite And W/I Closet
Extras
Inc: Fridge , Stove, Washer And Dryer
Property Details
Facts for 22 McCann Street, Guelph
Status
Days on Market: 22
Last Status: Sold
Sold Date: May 04, 2018
Closed Date: Jul 31, 2018
Expiry Date: Jul 31, 2018
Sold Price: $522,000
Unavailable Date: May 04, 2018
Input Date: Apr 12, 2018
Prior LSC: Listing with no contract changes
Property
Status: Sale
Property Type: Att/Row/Twnhouse
Style: 2-Storey
Size (sq ft): 1500
Area: Guelph
Community: Guelph South
Availability Date: Tba
Inside
Bedrooms: 3
Bathrooms: 3
Kitchens: 1
Rooms: 7
Den/Family Room: Yes
Air Conditioning: Central Air
Fireplace: No
Washrooms: 3
Building
Basement: Finished
Heat Type: Forced Air
Heat Source: Gas
Exterior: Brick
Water Supply: Municipal
Special Designation: Unknown
Parking
Driveway: Mutual
Garage Spaces: 1
Garage Type: Built-In
Covered Parking Spaces: 2
Total Parking Spaces: 3
Fees
Tax Year: 2018
Tax Legal Description: Part Block 48, Plan 61M212, Being Parts 8 & 21 On
Taxes: $3,900
Land
Cross Street: Victoria Rd & Stone
Municipality District: Guelph
Fronting On: East
Pool: None
Sewer: Sewers
Lot Depth: 108.27 Feet
Lot Frontage: 22 Feet
Additional Media
- Virtual Tour: https://www.tourbuzz.net/1000495?idx=1
Rooms
Room details for 22 McCann Street, Guelph
| Type | Dimensions | Description |
|---|---|---|
| Great Rm Main | - | Combined W/Dining, Laminate |
| Breakfast Main | - | Ceramic Floor |
| Kitchen Main | - | Ceramic Floor |
| Dining Lower | - | Combined W/Great Rm |
| Master 2nd | - | Broadloom |
| 2nd Br 2nd | - | Broadloom |
| 3rd Br 2nd | - | Broadloom |
| XXXXXXXX | XXX XX, XXXX |
XXXX XXX XXXX |
$XXX,XXX |
| XXX XX, XXXX |
XXXXXX XXX XXXX |
$XXX,XXX | |
| XXXXXXXX | XXX XX, XXXX |
XXXXXX XXX XXXX |
$X,XXX |
| XXX XX, XXXX |
XXXXXX XXX XXXX |
$X,XXX |
| XXXXXXXX XXXX | XXX XX, XXXX | $522,000 XXX XXXX |
| XXXXXXXX XXXXXX | XXX XX, XXXX | $539,900 XXX XXXX |
| XXXXXXXX XXXXXX | XXX XX, XXXX | $1,900 XXX XXXX |
| XXXXXXXX XXXXXX | XXX XX, XXXX | $1,900 XXX XXXX |

St Paul Catholic School
Elementary: CatholicSt Michael Catholic School
Elementary: CatholicJean Little Public School
Elementary: PublicEcole Arbour Vista Public School
Elementary: PublicRickson Ridge Public School
Elementary: PublicSir Isaac Brock Public School
Elementary: PublicDay School -Wellington Centre For ContEd
Secondary: PublicSt John Bosco Catholic School
Secondary: CatholicCollege Heights Secondary School
Secondary: PublicBishop Macdonell Catholic Secondary School
Secondary: CatholicSt James Catholic School
Secondary: CatholicCentennial Collegiate and Vocational Institute
Secondary: Public

