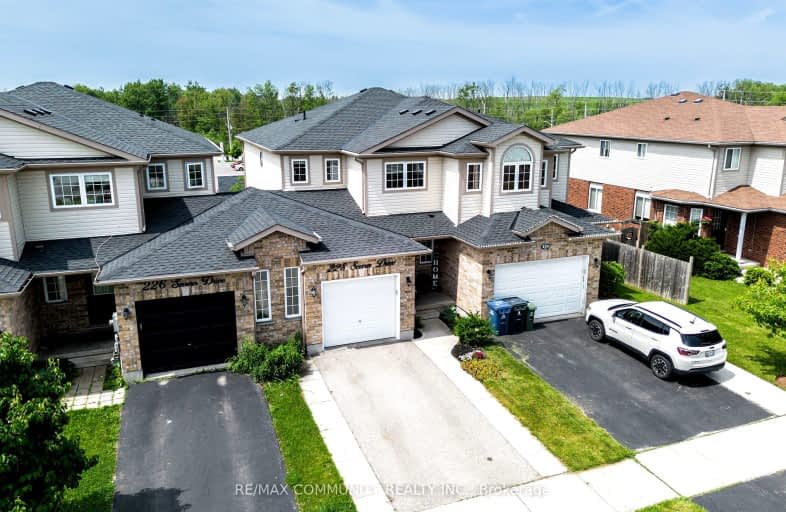Sold on Jun 26, 2018
Note: Property is not currently for sale or for rent.

-
Type: Link
-
Style: 2-Storey
-
Lot Size: 22.05 x 109.91
-
Age: 6-15 years
-
Taxes: $3,174 per year
-
Days on Site: 20 Days
-
Added: Dec 19, 2024 (2 weeks on market)
-
Updated:
-
Last Checked: 2 months ago
-
MLS®#: X11197314
-
Listed By: Coldwell banker neumann real estate brokerage
Don't you hate how deceiving real estate photography can be? This meticulously maintained and professionally cleaned FREEHOLD home is exactly how it appears. In fact, it's even a bit better than it looks. The 'single wide' driveway has concrete sidewalks on both sides which allows you to park double wide - and you still have room in the 1.5 car garage for your SUV, garbage bins, large built in work bench and a door to access the back yard. Inside the house, the open plan main floor has a large eat in kitchen that would be perfect for an island... desert, tropical, or granite with lots of storage. Upstairs, the master bedroom has tons of space for activities, including a walk in closet and 4 piece ensuite that can become your own private retreat. The basement has 3 large windows to let in a lot of light and a beam that opens up the entire floorplan to create anything you can dream up. Enjoy a full day's sun on the back deck, and watch the sky turn a pinkish hue as the sun sets over the horizon. Of all the 1500 sq ft layouts out there, this one offers all those little extras that you'll be glad you found. Check it out today!
Property Details
Facts for 228 Severn Drive, Guelph
Status
Days on Market: 20
Last Status: Sold
Sold Date: Jun 26, 2018
Closed Date: Aug 17, 2018
Expiry Date: Aug 24, 2018
Sold Price: $475,000
Unavailable Date: Jun 26, 2018
Input Date: Jun 07, 2018
Prior LSC: Sold
Property
Status: Sale
Property Type: Link
Style: 2-Storey
Age: 6-15
Area: Guelph
Community: Grange Hill East
Availability Date: 60-89Days
Assessment Amount: $271,000
Assessment Year: 2018
Inside
Bedrooms: 3
Bathrooms: 3
Kitchens: 2
Rooms: 9
Air Conditioning: Central Air
Fireplace: No
Washrooms: 3
Building
Basement: Full
Basement 2: Unfinished
Heat Type: Forced Air
Heat Source: Gas
Exterior: Brick
Green Verification Status: N
Water Supply: Municipal
Special Designation: Unknown
Parking
Driveway: Other
Garage Spaces: 1
Garage Type: Attached
Covered Parking Spaces: 2
Total Parking Spaces: 3
Fees
Tax Year: 2018
Tax Legal Description: PT BLK 67 PL 61M132 PT 2, 61R10683; GUELPH
Taxes: $3,174
Land
Cross Street: Eastview Rd and Wats
Municipality District: Guelph
Pool: None
Sewer: Sewers
Lot Depth: 109.91
Lot Frontage: 22.05
Acres: < .50
Zoning: R3B
Rooms
Room details for 228 Severn Drive, Guelph
| Type | Dimensions | Description |
|---|---|---|
| Br 2nd | 3.60 x 4.39 | |
| Br 2nd | 3.40 x 2.84 | |
| Br 2nd | 4.01 x 2.76 | |
| Bathroom 2nd | 1.49 x 3.02 | |
| Bathroom 2nd | 2.61 x 3.04 | |
| Bathroom Main | - | |
| Living Main | 5.25 x 4.24 | |
| Kitchen Main | 2.81 x 3.60 | |
| Kitchen Main | 3.86 x 1.93 | Eat-In Kitchen |
| XXXXXXXX | XXX XX, XXXX |
XXXX XXX XXXX |
$XXX,XXX |
| XXX XX, XXXX |
XXXXXX XXX XXXX |
$XXX,XXX | |
| XXXXXXXX | XXX XX, XXXX |
XXXX XXX XXXX |
$XXX,XXX |
| XXX XX, XXXX |
XXXXXX XXX XXXX |
$XXX,XXX |
| XXXXXXXX XXXX | XXX XX, XXXX | $475,000 XXX XXXX |
| XXXXXXXX XXXXXX | XXX XX, XXXX | $485,000 XXX XXXX |
| XXXXXXXX XXXX | XXX XX, XXXX | $812,500 XXX XXXX |
| XXXXXXXX XXXXXX | XXX XX, XXXX | $749,900 XXX XXXX |

Ottawa Crescent Public School
Elementary: PublicJohn Galt Public School
Elementary: PublicWilliam C. Winegard Public School
Elementary: PublicSt John Catholic School
Elementary: CatholicKen Danby Public School
Elementary: PublicHoly Trinity Catholic School
Elementary: CatholicSt John Bosco Catholic School
Secondary: CatholicOur Lady of Lourdes Catholic School
Secondary: CatholicSt James Catholic School
Secondary: CatholicGuelph Collegiate and Vocational Institute
Secondary: PublicCentennial Collegiate and Vocational Institute
Secondary: PublicJohn F Ross Collegiate and Vocational Institute
Secondary: Public