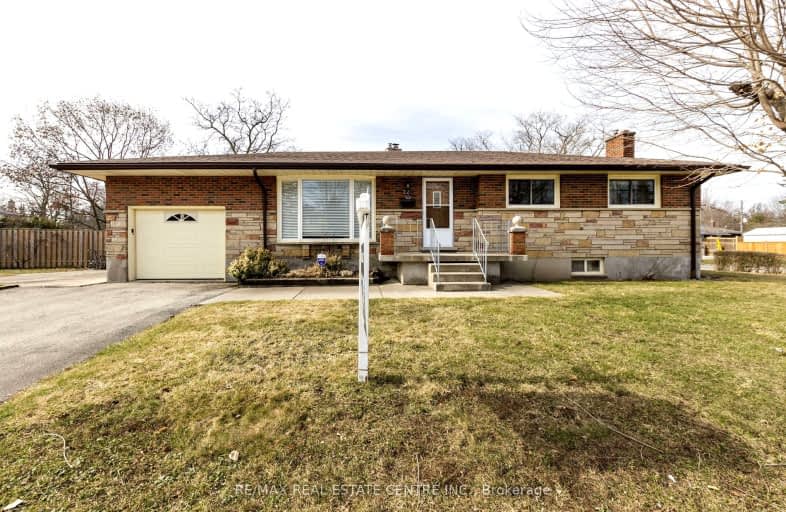Sold on May 23, 2024
Note: Property is not currently for sale or for rent.

-
Type: Detached
-
Style: Bungalow
-
Size: 1100 sqft
-
Lot Size: 129.23 x 44.45 Feet
-
Age: 51-99 years
-
Taxes: $4,380 per year
-
Days on Site: 66 Days
-
Added: Mar 18, 2024 (2 months on market)
-
Updated:
-
Last Checked: 2 months ago
-
MLS®#: X8151720
-
Listed By: Re/max real estate centre inc.
Welcome to 228 Victoria Road N - Income Potential Solid Brick Bungalow featuring 3+1 Bed, 2 Bath, Separate Entrance. Step into the heart of the home, where the functional and bright solid oak kitchen beckons culinary adventures. The move-in ready finishes complement the original hardwood flooring, seamlessly flowing into the cozy and comfortable living offering an ideal space to gather in a warm and welcoming atmosphere for entertaining friends and creating lasting family memories. Unwind at the end of the day in the elegant and spacious primary bedroom. Two additional main level bedroom and updated 4-piece main bath. The fully finished basement features lots of potential: separate entrance, additional cooking facilities and dining room, bedroom w gas fireplace, laundry room, utility room with storage. In addition, 1-car attached garage, TWO-driveways and shed. Located close to bus stops, trails, parks, excellent schools, grocery stores and great amenities.
Property Details
Facts for 228 Victoria Road North, Guelph
Status
Days on Market: 66
Last Status: Sold
Sold Date: May 23, 2024
Closed Date: Jul 15, 2024
Expiry Date: Jun 30, 2024
Sold Price: $740,000
Unavailable Date: May 23, 2024
Input Date: Mar 18, 2024
Property
Status: Sale
Property Type: Detached
Style: Bungalow
Size (sq ft): 1100
Age: 51-99
Area: Guelph
Community: Central East
Availability Date: Immediate/Flex
Inside
Bedrooms: 3
Bedrooms Plus: 1
Bathrooms: 2
Kitchens: 1
Rooms: 7
Den/Family Room: No
Air Conditioning: Central Air
Fireplace: Yes
Laundry Level: Lower
Washrooms: 2
Utilities
Electricity: Yes
Gas: Yes
Cable: Yes
Telephone: Yes
Building
Basement: Finished
Basement 2: Full
Heat Type: Forced Air
Heat Source: Gas
Exterior: Brick
Exterior: Stone
Elevator: N
Energy Certificate: N
Green Verification Status: N
Water Supply: Municipal
Physically Handicapped-Equipped: N
Special Designation: Unknown
Other Structures: Garden Shed
Retirement: N
Parking
Driveway: Private
Garage Spaces: 1
Garage Type: Attached
Covered Parking Spaces: 6
Total Parking Spaces: 7
Fees
Tax Year: 2023
Tax Legal Description: LOT 26, PLAN 566 ; S/T MS25272 GUELPH
Taxes: $4,380
Land
Cross Street: Westminister Ave & V
Municipality District: Guelph
Fronting On: West
Parcel Number: 713280034
Parcel of Tied Land: N
Pool: None
Sewer: Sewers
Lot Depth: 44.45 Feet
Lot Frontage: 129.23 Feet
Lot Irregularities: Pie
Acres: < .50
Additional Media
- Virtual Tour: https://unbranded.youriguide.com/228_victoria_rd_n_guelph_on/
Rooms
Room details for 228 Victoria Road North, Guelph
| Type | Dimensions | Description |
|---|---|---|
| Br Main | 3.57 x 3.51 | |
| Br Main | 3.32 x 3.36 | |
| Br Main | 2.63 x 3.36 | |
| Bathroom Main | 1.47 x 3.52 | 4 Pc Bath |
| Living Main | 5.09 x 4.08 | |
| Dining Main | 2.79 x 3.51 | |
| Kitchen Main | 3.94 x 3.51 | |
| Bathroom Bsmt | 2.29 x 1.49 | 3 Pc Bath |
| Kitchen Bsmt | 6.71 x 2.81 | |
| Laundry Bsmt | 4.19 x 1.74 | |
| Br Bsmt | 5.10 x 4.49 | |
| Rec Bsmt | 7.84 x 2.79 |
| XXXXXXXX | XXX XX, XXXX |
XXXXXX XXX XXXX |
$XXX,XXX |
| XXXXXXXX XXXXXX | XXX XX, XXXX | $775,000 XXX XXXX |
Car-Dependent
- Almost all errands require a car.

École élémentaire publique L'Héritage
Elementary: PublicChar-Lan Intermediate School
Elementary: PublicSt Peter's School
Elementary: CatholicHoly Trinity Catholic Elementary School
Elementary: CatholicÉcole élémentaire catholique de l'Ange-Gardien
Elementary: CatholicWilliamstown Public School
Elementary: PublicÉcole secondaire publique L'Héritage
Secondary: PublicCharlottenburgh and Lancaster District High School
Secondary: PublicSt Lawrence Secondary School
Secondary: PublicÉcole secondaire catholique La Citadelle
Secondary: CatholicHoly Trinity Catholic Secondary School
Secondary: CatholicCornwall Collegiate and Vocational School
Secondary: Public

