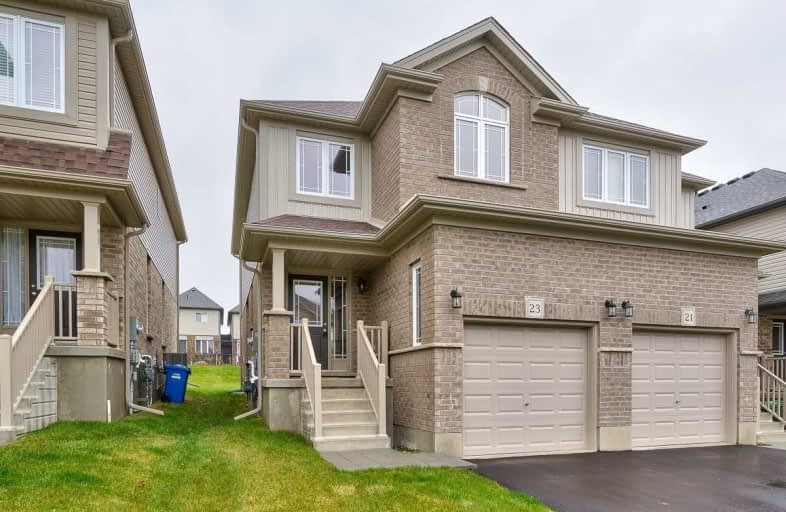Sold on Feb 04, 2019
Note: Property is not currently for sale or for rent.

-
Type: Semi-Detached
-
Style: 2-Storey
-
Size: 1100 sqft
-
Lot Size: 22.47 x 107.93 Feet
-
Age: 0-5 years
-
Taxes: $4,216 per year
-
Days on Site: 27 Days
-
Added: Jan 08, 2019 (3 weeks on market)
-
Updated:
-
Last Checked: 3 months ago
-
MLS®#: X4331646
-
Listed By: Ipro realty ltd., brokerage
Beautiful 2 Storey, 1 Yr Old Semi-Detached Home. Just 6 Mins Away From Guelph University & Only Mins Away From Hwy 401, Schools & Amenities. Spacious & O/C Main Flr. Upgraded Kitchen W/ Lots Of Natural Lighting & Cabinets. Lrg Living Rm W/ Gas Fp. Upgraded Wide Patio Slider W/W/O To Backyard. Dark Hardwood Staircase To 2nd Flr. 3 Spacious Bdrms, Master W/W/I Closet & 4Pc Ensuite. 2nd Flr Laundry. Upgraded, Lrg Basement Windows. 3Pc Bath Rough-Ins In Basement.
Extras
Garage Entry Access, Upgraded Ceramic Tiles At Door Entrance. Range Microwave Opening. Inclusions:Stainless Steel Fridge, Stove & Dishwasher. Washer & Dryer (Brand New). Water Heater Is Owned & New.
Property Details
Facts for 23 Ambrous Crescent, Guelph
Status
Days on Market: 27
Last Status: Sold
Sold Date: Feb 04, 2019
Closed Date: Apr 01, 2019
Expiry Date: Apr 07, 2019
Sold Price: $532,000
Unavailable Date: Feb 04, 2019
Input Date: Jan 08, 2019
Property
Status: Sale
Property Type: Semi-Detached
Style: 2-Storey
Size (sq ft): 1100
Age: 0-5
Area: Guelph
Community: Kortright Hills
Availability Date: Flex
Inside
Bedrooms: 3
Bathrooms: 3
Kitchens: 1
Rooms: 5
Den/Family Room: No
Air Conditioning: Central Air
Fireplace: Yes
Laundry Level: Upper
Washrooms: 3
Building
Basement: Unfinished
Heat Type: Forced Air
Heat Source: Gas
Exterior: Brick
Exterior: Vinyl Siding
Water Supply: Municipal
Special Designation: Unknown
Parking
Driveway: Private
Garage Spaces: 1
Garage Type: Attached
Covered Parking Spaces: 1
Fees
Tax Year: 2018
Tax Legal Description: Pt Lt 13 Pl 61 M214
Taxes: $4,216
Land
Cross Street: Mcalister Blvd/Ambro
Municipality District: Guelph
Fronting On: East
Pool: None
Sewer: Sewers
Lot Depth: 107.93 Feet
Lot Frontage: 22.47 Feet
Additional Media
- Virtual Tour: http://virtualtour.virtualviewing.ca/61253/nb/
Rooms
Room details for 23 Ambrous Crescent, Guelph
| Type | Dimensions | Description |
|---|---|---|
| Living Main | 3.23 x 4.91 | Broadloom, Gas Fireplace, W/O To Yard |
| Kitchen Main | 3.20 x 2.62 | Broadloom, Window, O/Looks Living |
| Master 2nd | 4.23 x 3.53 | Broadloom, W/I Closet, 4 Pc Bath |
| 2nd Br 2nd | 3.71 x 3.01 | Broadloom, Window, Closet |
| 3rd Br 2nd | 2.74 x 2.74 | Broadloom, Window, Closet |
| XXXXXXXX | XXX XX, XXXX |
XXXX XXX XXXX |
$XXX,XXX |
| XXX XX, XXXX |
XXXXXX XXX XXXX |
$XXX,XXX | |
| XXXXXXXX | XXX XX, XXXX |
XXXX XXX XXXX |
$XXX,XXX |
| XXX XX, XXXX |
XXXXXX XXX XXXX |
$XXX,XXX | |
| XXXXXXXX | XXX XX, XXXX |
XXXXXXX XXX XXXX |
|
| XXX XX, XXXX |
XXXXXX XXX XXXX |
$XXX,XXX |
| XXXXXXXX XXXX | XXX XX, XXXX | $700,000 XXX XXXX |
| XXXXXXXX XXXXXX | XXX XX, XXXX | $669,000 XXX XXXX |
| XXXXXXXX XXXX | XXX XX, XXXX | $532,000 XXX XXXX |
| XXXXXXXX XXXXXX | XXX XX, XXXX | $549,900 XXX XXXX |
| XXXXXXXX XXXXXXX | XXX XX, XXXX | XXX XXXX |
| XXXXXXXX XXXXXX | XXX XX, XXXX | $565,900 XXX XXXX |

St Paul Catholic School
Elementary: CatholicSt Michael Catholic School
Elementary: CatholicEcole Arbour Vista Public School
Elementary: PublicRickson Ridge Public School
Elementary: PublicSir Isaac Brock Public School
Elementary: PublicSt Ignatius of Loyola Catholic School
Elementary: CatholicDay School -Wellington Centre For ContEd
Secondary: PublicSt John Bosco Catholic School
Secondary: CatholicCollege Heights Secondary School
Secondary: PublicBishop Macdonell Catholic Secondary School
Secondary: CatholicSt James Catholic School
Secondary: CatholicCentennial Collegiate and Vocational Institute
Secondary: Public

