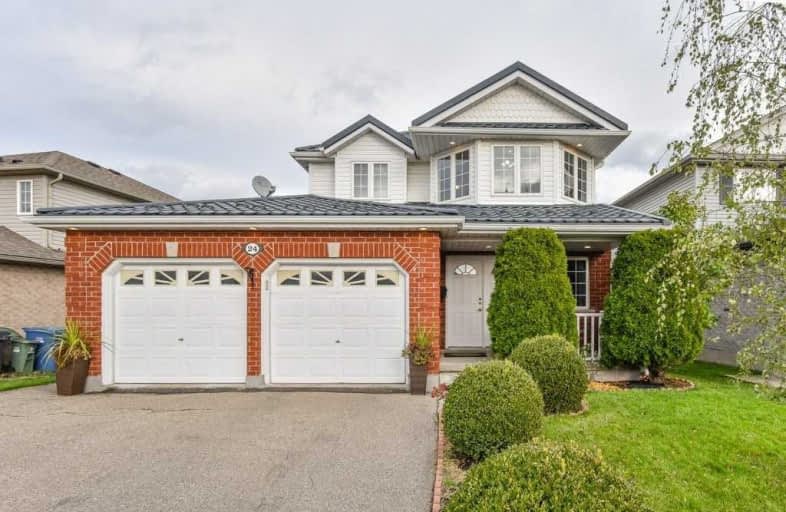
St Paul Catholic School
Elementary: Catholic
1.51 km
St Michael Catholic School
Elementary: Catholic
3.12 km
Rickson Ridge Public School
Elementary: Public
2.12 km
Sir Isaac Brock Public School
Elementary: Public
2.65 km
St Ignatius of Loyola Catholic School
Elementary: Catholic
2.48 km
Westminster Woods Public School
Elementary: Public
1.96 km
Day School -Wellington Centre For ContEd
Secondary: Public
1.53 km
St John Bosco Catholic School
Secondary: Catholic
6.61 km
College Heights Secondary School
Secondary: Public
4.85 km
Bishop Macdonell Catholic Secondary School
Secondary: Catholic
0.36 km
St James Catholic School
Secondary: Catholic
7.45 km
Centennial Collegiate and Vocational Institute
Secondary: Public
4.79 km




