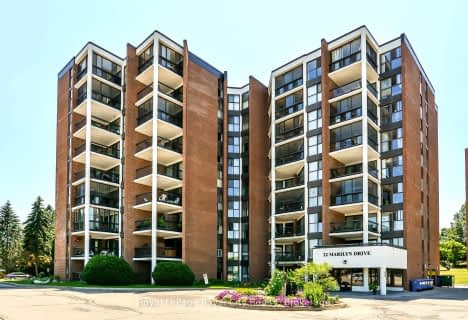Car-Dependent
- Most errands require a car.
47
/100
Some Transit
- Most errands require a car.
45
/100
Bikeable
- Some errands can be accomplished on bike.
69
/100

École élémentaire L'Odyssée
Elementary: Public
0.92 km
June Avenue Public School
Elementary: Public
1.01 km
Holy Rosary Catholic School
Elementary: Catholic
1.42 km
Victory Public School
Elementary: Public
1.47 km
Edward Johnson Public School
Elementary: Public
1.26 km
Waverley Drive Public School
Elementary: Public
1.43 km
St John Bosco Catholic School
Secondary: Catholic
2.83 km
Our Lady of Lourdes Catholic School
Secondary: Catholic
1.79 km
St James Catholic School
Secondary: Catholic
3.11 km
Guelph Collegiate and Vocational Institute
Secondary: Public
2.57 km
Centennial Collegiate and Vocational Institute
Secondary: Public
5.08 km
John F Ross Collegiate and Vocational Institute
Secondary: Public
2.04 km
-
Riverside Park
709 Woolwich St, Guelph ON N1H 3Z1 0.19km -
Riverside Park
Riverview Dr, Guelph ON 0.19km -
Norm Jary Park
22 Shelldale Cres (Dawson Rd.), Guelph ON 2.13km
-
TD Canada Trust ATM
666 Woolwich St, Guelph ON N1H 7G5 0.61km -
Scotiabank
338 Speedvale Ave E (Speedvale & Stevenson), Guelph ON N1E 1N5 1.16km -
Meridian Credit Union ATM
200 Speedvale Ave E, Guelph ON N1E 1M5 1.65km

