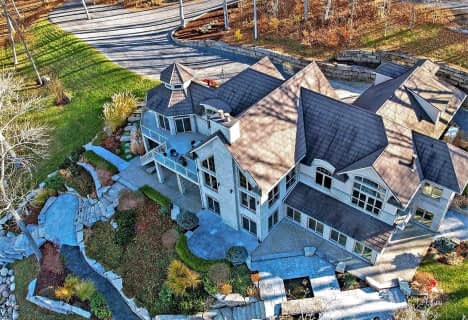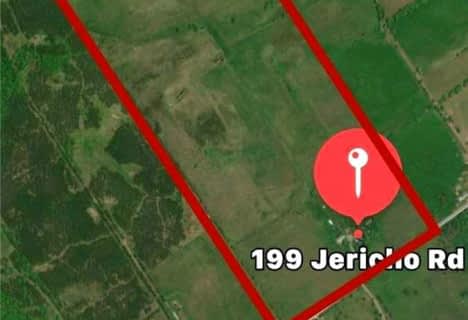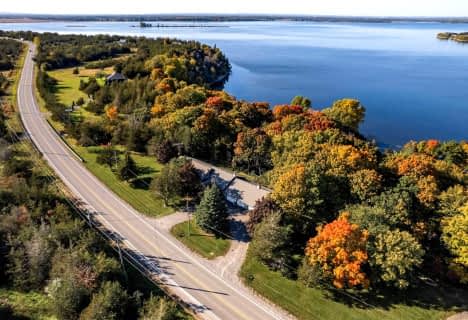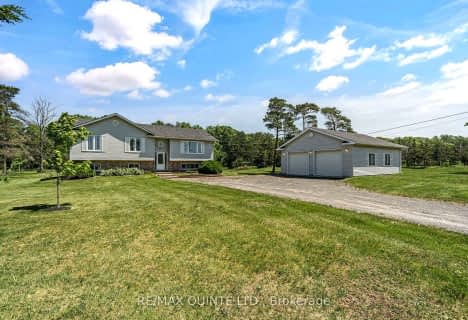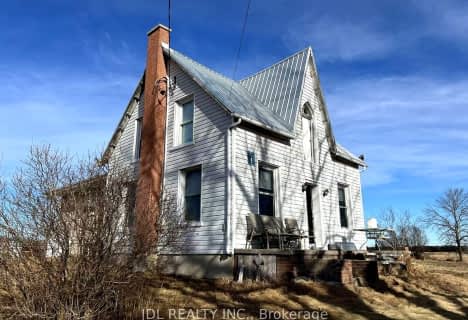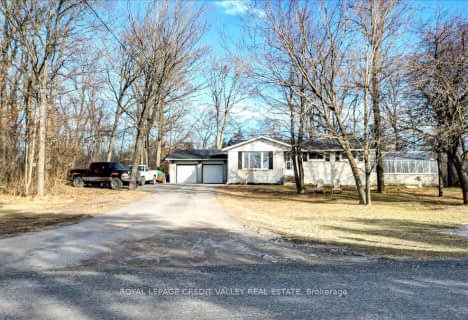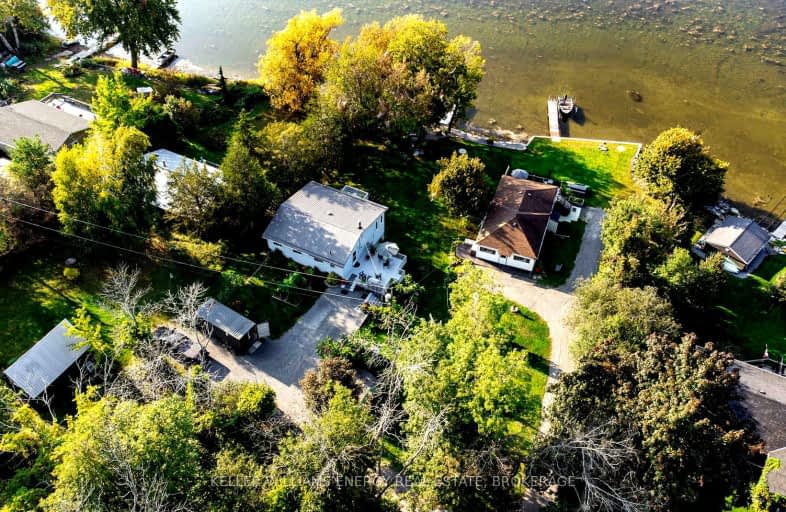
Car-Dependent
- Almost all errands require a car.
Somewhat Bikeable
- Almost all errands require a car.

Sophiasburgh Central Public School
Elementary: PublicQueen Elizabeth Public School
Elementary: PublicKente Public School
Elementary: PublicQueen Victoria School
Elementary: PublicSt Joseph Catholic School
Elementary: CatholicHarry J Clarke Public School
Elementary: PublicSir James Whitney/Sagonaska Secondary School
Secondary: ProvincialSir James Whitney School for the Deaf
Secondary: ProvincialNicholson Catholic College
Secondary: CatholicQuinte Secondary School
Secondary: PublicMoira Secondary School
Secondary: PublicCentennial Secondary School
Secondary: Public-
Massassauga Point Conservation Area
Massassauga Rd, Prince Edward ON 7.52km -
East Bayshore Park
Keegan Pkwy, Belleville ON 10.25km -
Township Park
55 Old Kingston Rd, Belleville ON 10.38km
-
BMO Bank of Montreal
405 Dundas St E, Belleville ON K8N 1E7 10.54km -
BMO Bank of Montreal
470 Dundas St E, Belleville ON K8N 1G1 10.67km -
BMO Bank of Montreal
173 Dundas St E, Belleville ON K8N 1C9 10.69km
- 2 bath
- 3 bed
- 1100 sqft
566 Jericho Road, Prince Edward County, Ontario • K0K 2T0 • Picton
- 1 bath
- 3 bed
- 1100 sqft
170 Crofton Road North, Prince Edward County, Ontario • K0K 1A0 • Sophiasburgh
- 1 bath
- 3 bed
- 700 sqft
96 Bishop Lane, Prince Edward County, Ontario • K0K 1A0 • Ameliasburgh
- 1 bath
- 4 bed
- 2000 sqft
1868 County Road 14, Prince Edward County, Ontario • K0K 1A0 • Ameliasburgh


