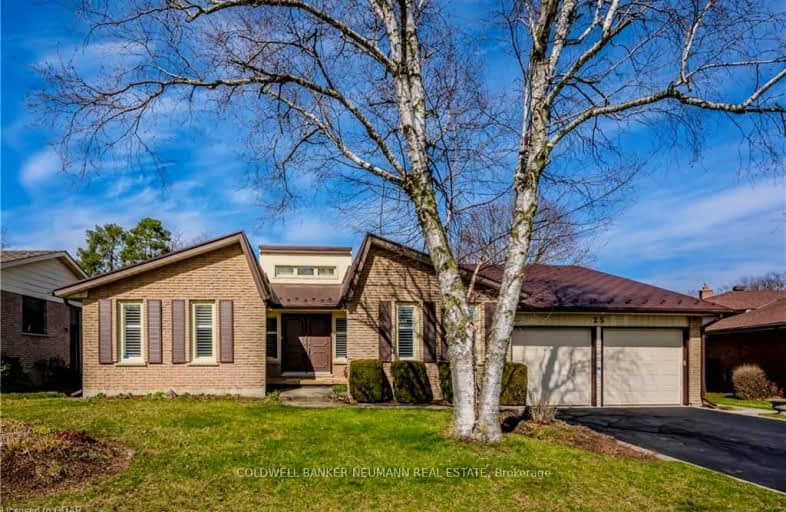
Priory Park Public School
Elementary: Public
1.87 km
Fred A Hamilton Public School
Elementary: Public
1.41 km
St Michael Catholic School
Elementary: Catholic
0.39 km
Jean Little Public School
Elementary: Public
0.63 km
Ecole Arbour Vista Public School
Elementary: Public
1.71 km
Rickson Ridge Public School
Elementary: Public
0.88 km
Day School -Wellington Centre For ContEd
Secondary: Public
1.99 km
St John Bosco Catholic School
Secondary: Catholic
3.65 km
College Heights Secondary School
Secondary: Public
2.52 km
Bishop Macdonell Catholic Secondary School
Secondary: Catholic
3.35 km
St James Catholic School
Secondary: Catholic
4.54 km
Centennial Collegiate and Vocational Institute
Secondary: Public
2.34 km
