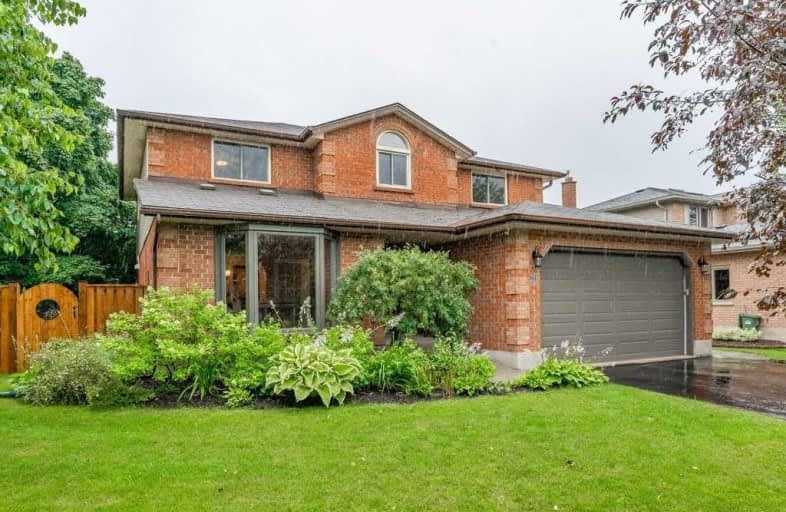Sold on Jul 30, 2012
Note: Property is not currently for sale or for rent.

-
Type: Detached
-
Style: 2-Storey
-
Lot Size: 123 x 0 Acres
-
Age: 16-30 years
-
Taxes: $4,780 per year
-
Days on Site: 8 Days
-
Added: Dec 21, 2024 (1 week on market)
-
Updated:
-
Last Checked: 2 months ago
-
MLS®#: X11263099
-
Listed By: Re/max real estate centre
This well built 4+2 bedroom & 4 bathroom home sits on a huge lot on a quiet street with plenty of mature trees for privacy. Formal living & dining rooms, huge kitchen with center island, dinette that walks out to the deck and family room with hardwood floors & fireplace. On the second floor you will find 4 large bedrooms. The master bedroom has both an ensuite and walk-in closet. In the basement you will find 2 more bedrooms, a full bathroom, kitchen - inlaw setup and rec room. Less than a 10 minute drive to the 401 and a short walk to Kortright Hills Public School, Mollison Park, YMCA and bus stop. Lot dimensions; 45 x 40 x 94 x 80 x 123.
Property Details
Facts for 25 Foxwood Crescent, Guelph
Status
Days on Market: 8
Last Status: Sold
Sold Date: Jul 30, 2012
Closed Date: Oct 22, 2012
Expiry Date: Sep 23, 2012
Sold Price: $450,000
Unavailable Date: Jul 30, 2012
Input Date: Jul 24, 2012
Prior LSC: Sold
Property
Status: Sale
Property Type: Detached
Style: 2-Storey
Age: 16-30
Area: Guelph
Community: Kortright Hills
Availability Date: 60 days TBA
Assessment Amount: $389,000
Assessment Year: 2012
Inside
Bathrooms: 4
Kitchens: 1
Air Conditioning: Central Air
Fireplace: Yes
Washrooms: 4
Building
Basement: Finished
Basement 2: Full
Heat Type: Forced Air
Heat Source: Gas
Exterior: Brick
Exterior: Wood
Elevator: N
UFFI: No
Water Supply: Municipal
Special Designation: Unknown
Parking
Driveway: Other
Garage Spaces: 2
Garage Type: Attached
Total Parking Spaces: 2
Fees
Tax Year: 2012
Tax Legal Description: Lot 28 Plan 746
Taxes: $4,780
Land
Cross Street: Niska & Downey Rd
Municipality District: Guelph
Pool: None
Sewer: Sewers
Lot Frontage: 123 Acres
Acres: < .50
Zoning: R1B
Rooms
Room details for 25 Foxwood Crescent, Guelph
| Type | Dimensions | Description |
|---|---|---|
| Living Main | 4.67 x 3.73 | |
| Dining Main | 2.99 x 3.73 | |
| Kitchen Main | 3.91 x 6.09 | |
| Prim Bdrm 2nd | 5.05 x 3.78 | |
| Bathroom Bsmt | - | |
| Bathroom Main | - | |
| Bathroom 2nd | - | |
| Br Bsmt | 3.35 x 3.40 | |
| Br 2nd | 3.35 x 3.53 | |
| Br Bsmt | 3.96 x 3.40 | |
| Br 2nd | 4.08 x 3.65 | |
| Other Bsmt | 4.08 x 7.23 |
| XXXXXXXX | XXX XX, XXXX |
XXXX XXX XXXX |
$X,XXX,XXX |
| XXX XX, XXXX |
XXXXXX XXX XXXX |
$XXX,XXX |
| XXXXXXXX XXXX | XXX XX, XXXX | $1,250,000 XXX XXXX |
| XXXXXXXX XXXXXX | XXX XX, XXXX | $995,800 XXX XXXX |

Priory Park Public School
Elementary: PublicÉÉC Saint-René-Goupil
Elementary: CatholicMary Phelan Catholic School
Elementary: CatholicFred A Hamilton Public School
Elementary: PublicJean Little Public School
Elementary: PublicKortright Hills Public School
Elementary: PublicDay School -Wellington Centre For ContEd
Secondary: PublicSt John Bosco Catholic School
Secondary: CatholicCollege Heights Secondary School
Secondary: PublicBishop Macdonell Catholic Secondary School
Secondary: CatholicGuelph Collegiate and Vocational Institute
Secondary: PublicCentennial Collegiate and Vocational Institute
Secondary: Public